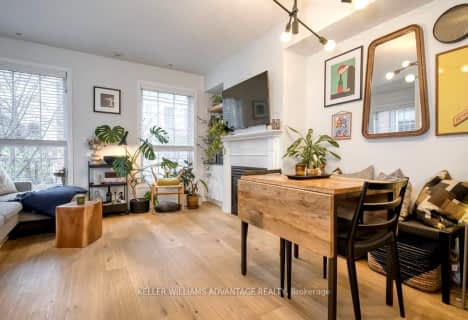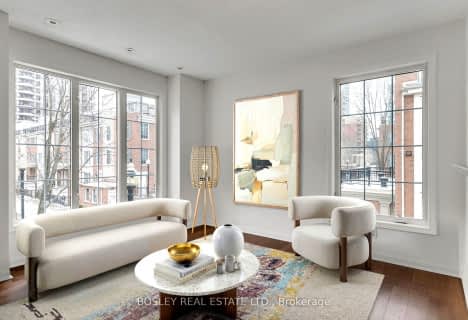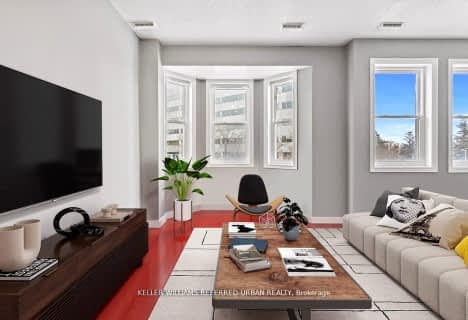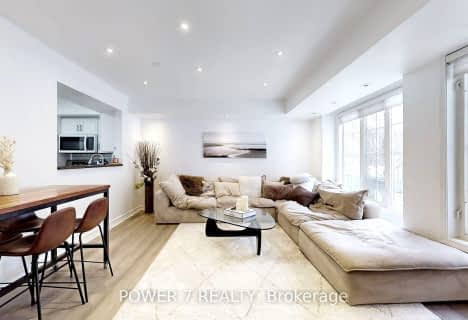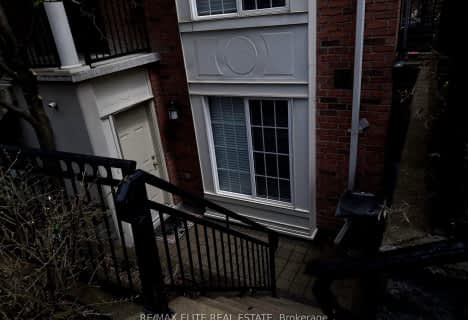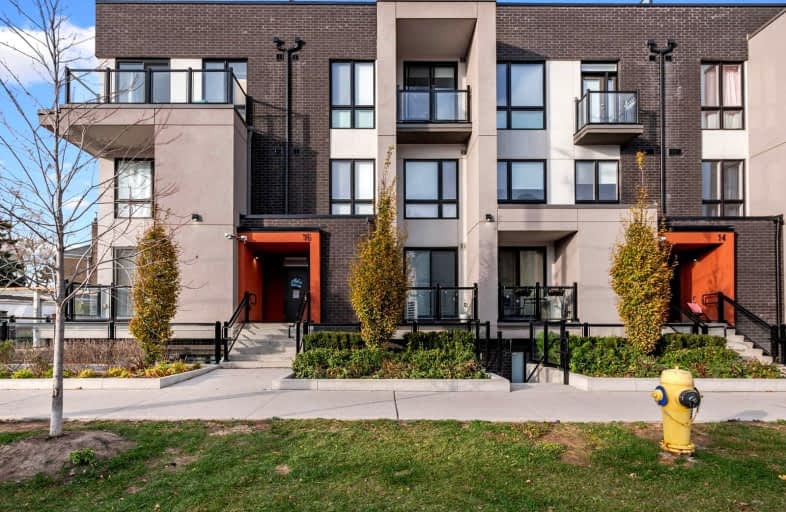
Very Walkable
- Most errands can be accomplished on foot.
Excellent Transit
- Most errands can be accomplished by public transportation.
Bikeable
- Some errands can be accomplished on bike.

Baycrest Public School
Elementary: PublicArmour Heights Public School
Elementary: PublicSummit Heights Public School
Elementary: PublicFaywood Arts-Based Curriculum School
Elementary: PublicLedbury Park Elementary and Middle School
Elementary: PublicSt Margaret Catholic School
Elementary: CatholicYorkdale Secondary School
Secondary: PublicJohn Polanyi Collegiate Institute
Secondary: PublicLoretto Abbey Catholic Secondary School
Secondary: CatholicDante Alighieri Academy
Secondary: CatholicWilliam Lyon Mackenzie Collegiate Institute
Secondary: PublicLawrence Park Collegiate Institute
Secondary: Public-
Marcelina's Filipino Restaurant and Karaoke Bar
355 Wilson Avenue, Toronto, ON M5T 2S6 0.33km -
Republika RestoBar and Grill
288 A Wilson Avenue, Toronto, ON M3H 1S8 0.4km -
MB The Place To Be
3434 Bathurst Street, Toronto, ON M6A 2C3 0.77km
-
Starbucks
3671 Bathurst St, Toronto, ON M6A 2E4 0.13km -
7-Eleven
3587 Bathurst Street, Toronto, ON M6A 2E2 0.23km -
Tim Hortons
3748 Bathurst Street, North York, ON M3H 3M4 0.32km
-
The Uptown PowerStation
3019 Dufferin Street, Lower Level, Toronto, ON M6B 3T7 2.84km -
HouseFit Toronto Personal Training Studio Inc.
250 Sheppard Avenue W, North York, ON M2N 1N3 2.93km -
Defy Functional Fitness
94 Laird Drive, Toronto, ON M4G 3V2 6.62km
-
Medishop Pharmacy
343 Av Wilson, North York, ON M3H 1T1 0.32km -
IDA
322 Wilson Avenue, Toronto, ON M3H 1S8 0.39km -
Murray Shore Pharmacy
3537 Bathurst Street, North York, ON M6A 2C7 0.51km
-
Marcelina's Filipino Restaurant and Karaoke Bar
355 Wilson Avenue, Toronto, ON M5T 2S6 0.33km -
Wilson's Haus of Lechon
365 Wilson Avenue, Toronto, ON M3H 1T3 0.35km -
Lily Garden Restaurant
361 Av Wilson, North York, ON M3H 1T3 0.35km
-
Yorkdale Shopping Centre
3401 Dufferin Street, Toronto, ON M6A 2T9 1.76km -
Yorkdale Shopping Centre
3401 Dufferin Street, Toronto, ON M6A 2T9 2.07km -
Lawrence Square
700 Lawrence Ave W, North York, ON M6A 3B4 2.26km
-
No Frills
270 Wilson Avenue, Toronto, ON M3H 1S6 0.43km -
The South African Store
3889 Bathurst Street, Toronto, ON M3H 3N4 0.92km -
Goodbye Gluten
2066 Avenue Road, Toronto, ON M5M 4A6 1.16km
-
LCBO
1838 Avenue Road, Toronto, ON M5M 3Z5 1.27km -
Wine Rack
2447 Yonge Street, Toronto, ON M4P 2E7 3.84km -
LCBO - Yonge Eglinton Centre
2300 Yonge St, Yonge and Eglinton, Toronto, ON M4P 1E4 4.13km
-
VIP Carwash
3595 Bathurst Street, North York, ON M6A 2E2 0.2km -
7-Eleven
3587 Bathurst Street, Toronto, ON M6A 2E2 0.23km -
Esso
3750 Bathurst Street, North York, ON M3H 3M4 0.34km
-
Cineplex Cinemas Yorkdale
Yorkdale Shopping Centre, 3401 Dufferin Street, Toronto, ON M6A 2T9 1.49km -
Cineplex Cinemas
2300 Yonge Street, Toronto, ON M4P 1E4 4.12km -
Cineplex Cinemas Empress Walk
5095 Yonge Street, 3rd Floor, Toronto, ON M2N 6Z4 4.23km
-
Toronto Public Library
2140 Avenue Road, Toronto, ON M5M 4M7 1.18km -
Toronto Public Library
Barbara Frum, 20 Covington Rd, Toronto, ON M6A 1.48km -
Toronto Public Library
3083 Yonge Street, Toronto, ON M4N 2K7 2.83km
-
Baycrest
3560 Bathurst Street, North York, ON M6A 2E1 0.44km -
MCI Medical Clinics
160 Eglinton Avenue E, Toronto, ON M4P 3B5 4.38km -
Humber River Hospital
1235 Wilson Avenue, Toronto, ON M3M 0B2 4.54km
-
Earl Bales Park
4300 Bathurst St (Sheppard St), Toronto ON M3H 6A4 2.11km -
Lytton Park
2.77km -
Harrison Garden Blvd Dog Park
Harrison Garden Blvd, North York ON M2N 0C3 3.61km
-
TD Bank Financial Group
580 Sheppard Ave W, Downsview ON M3H 2S1 2.5km -
RBC Royal Bank
4789 Yonge St (Yonge), North York ON M2N 0G3 3.6km -
CIBC
1119 Lodestar Rd (at Allen Rd.), Toronto ON M3J 0G9 3.79km
- 3 bath
- 2 bed
- 1000 sqft
225-760 Lawrence Avenue West, Toronto, Ontario • M6A 3E7 • Yorkdale-Glen Park
- 1 bath
- 2 bed
- 800 sqft
243-760 Lawrence Avenue West, Toronto, Ontario • M6A 3E7 • Yorkdale-Glen Park
- 2 bath
- 2 bed
- 800 sqft
146-760 Lawrence Avenue West, Toronto, Ontario • M6A 3E7 • Yorkdale-Glen Park











