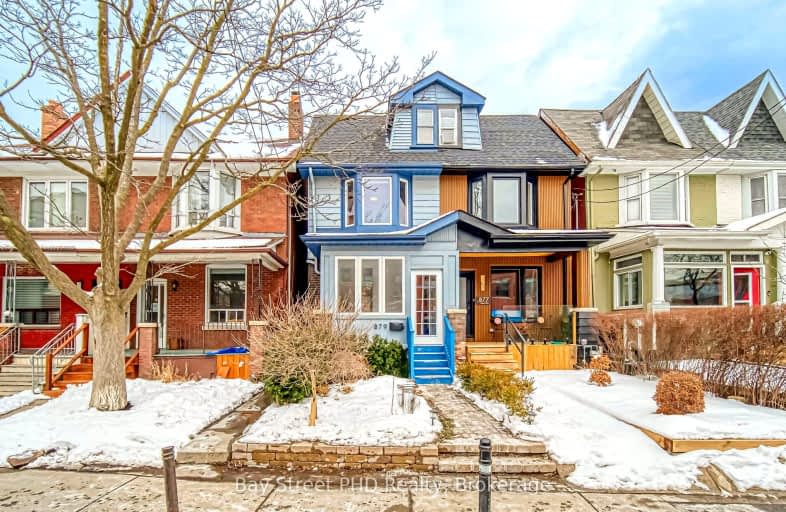
Walker's Paradise
- Daily errands do not require a car.
Rider's Paradise
- Daily errands do not require a car.
Very Bikeable
- Most errands can be accomplished on bike.

Quest Alternative School Senior
Elementary: PublicHoly Name Catholic School
Elementary: CatholicFrankland Community School Junior
Elementary: PublicEarl Grey Senior Public School
Elementary: PublicWithrow Avenue Junior Public School
Elementary: PublicJackman Avenue Junior Public School
Elementary: PublicFirst Nations School of Toronto
Secondary: PublicSEED Alternative
Secondary: PublicEastdale Collegiate Institute
Secondary: PublicSubway Academy I
Secondary: PublicCALC Secondary School
Secondary: PublicDanforth Collegiate Institute and Technical School
Secondary: Public-
The Newfoundlander Tavern
472 Danforth Avenue, Toronto, ON M1K 1C6 0.1km -
521 Cafe & Bar
521 Danforth Avenue, Toronto, ON M4K 1P7 0.11km -
Fox & Fiddle
535 Danforth Avenue, Toronto, ON M4K 1P7 0.14km
-
Lukumum
484 Danforth Avenue, Toronto, ON M4K 1P6 0.09km -
521 Cafe & Bar
521 Danforth Avenue, Toronto, ON M4K 1P7 0.11km -
Chef Mustafa
516 Danforth Avenue, Toronto, ON M4K 1P6 0.11km
-
Hone Fitness
603 Danforth Avenue, Toronto, ON M4K 1R2 0.29km -
GoodLife Fitness
635 Danforth Ave, Toronto, ON M4K 1R2 0.34km -
Energia Athletics
702 Pape Avenue, Toronto, ON M4K 3S7 0.4km
-
Main Drug Mart (Hellenic Pharmacy)
374 Av Danforth, Toronto, ON M4K 1N8 0.23km -
Ottway Holistic Clinic
300 Av Danforth, Toronto, ON M4K 1N6 0.38km -
City Pharmacy
238 Av Danforth, Toronto, ON M4K 1N4 0.49km
-
El Charro
493 Danforth Ave, Toronto, ON M4K 1P5 0.04km -
Mocha Mocha
489 Danforth Avenue, Toronto, ON M4K 1P5 0.05km -
Bbq Chicken and Pub
497 Danforth Avenue, Toronto, ON M4K 1P5 0.05km
-
Carrot Common
348 Danforth Avenue, Toronto, ON M4K 1P1 0.28km -
Gerrard Square
1000 Gerrard Street E, Toronto, ON M4M 3G6 1.21km -
Gerrard Square
1000 Gerrard Street E, Toronto, ON M4M 3G6 1.22km
-
Fruitland Market
466 Danforth Avenue, Toronto, ON M4K 1P4 0.09km -
Healthy Planet Danforth
568 Danforth Avenue, Toronto, ON M4K 1R1 0.21km -
The Big Carrot Community Market
348 Danforth Avenue, Toronto, ON M4K 1N8 0.31km
-
LCBO
200 Danforth Avenue, Toronto, ON M4K 1N2 0.55km -
Fermentations
201 Danforth Avenue, Toronto, ON M4K 1N2 0.55km -
LCBO - Danforth and Greenwood
1145 Danforth Ave, Danforth and Greenwood, Toronto, ON M4J 1M5 1.35km
-
Hoerner Heating & Plumbing
868 Broadview Avenue, Toronto, ON M4K 2R1 0.74km -
Tonka Gas Bar
854 Pape Avenue, East York, ON M4K 3T8 0.76km -
Ssr Auto Sales & Service
921 Pape Avenue, East York, ON M4K 3V3 0.92km
-
Funspree
Toronto, ON M4M 3A7 1.33km -
Green Space On Church
519 Church St, Toronto, ON M4Y 2C9 2.82km -
Alliance Cinemas The Beach
1651 Queen Street E, Toronto, ON M4L 1G5 3.05km
-
Pape/Danforth Library
701 Pape Avenue, Toronto, ON M4K 3S6 0.41km -
Toronto Public Library - Riverdale
370 Broadview Avenue, Toronto, ON M4M 2H1 1.34km -
Todmorden Room Library
1081 1/2 Pape Avenue, Toronto, ON M4K 3W6 1.53km
-
Bridgepoint Health
1 Bridgepoint Drive, Toronto, ON M4M 2B5 1.34km -
Michael Garron Hospital
825 Coxwell Avenue, East York, ON M4C 3E7 2.4km -
Sunnybrook
43 Wellesley Street E, Toronto, ON M4Y 1H1 2.96km
-
Withrow Park
725 Logan Ave (btwn Bain Ave. & McConnell Ave.), Toronto ON M4K 3C7 0.41km -
Riverdale Park East
550 Broadview Ave, Toronto ON M4K 2P1 0.98km -
Monarch Park
115 Felstead Ave (Monarch Park), Toronto ON 1.91km
-
TD Bank Financial Group
420 Bloor St E (at Sherbourne St.), Toronto ON M4W 1H4 2.32km -
TD Bank Financial Group
1684 Danforth Ave (at Woodington Ave.), Toronto ON M4C 1H6 2.37km -
TD Bank Financial Group
16B Leslie St (at Lake Shore Blvd), Toronto ON M4M 3C1 2.78km
- 4 bath
- 3 bed
- 2000 sqft
169 Ashdale Avenue, Toronto, Ontario • M4L 2Y8 • Greenwood-Coxwell
- 2 bath
- 3 bed
- 1100 sqft
600 Rhodes Avenue, Toronto, Ontario • M4J 4X6 • Greenwood-Coxwell
- 3 bath
- 3 bed
- 1500 sqft
198 B Moore Avenue, Toronto, Ontario • M4T 1V8 • Rosedale-Moore Park
- 2 bath
- 3 bed
- 2000 sqft
41 Grandview Avenue, Toronto, Ontario • M4K 1J1 • North Riverdale













