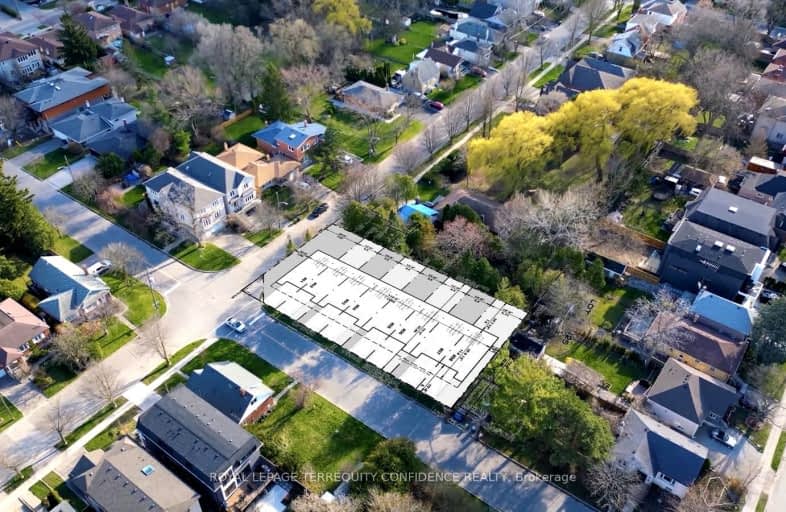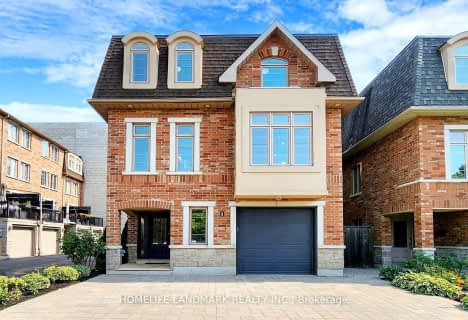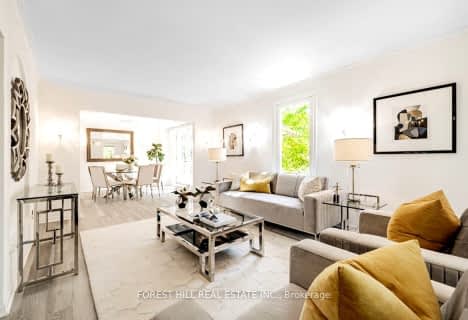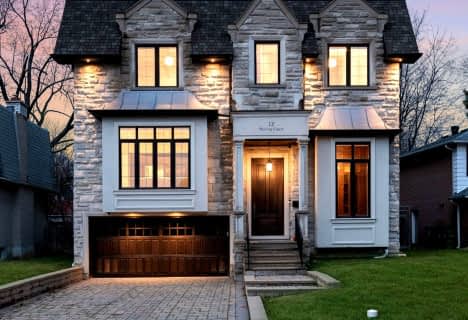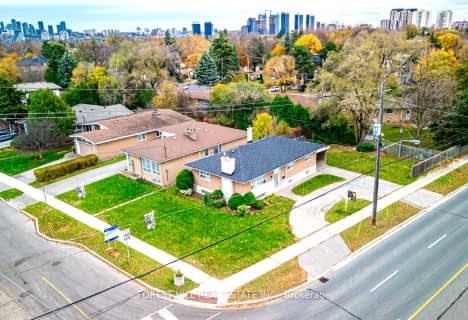Walker's Paradise
- Daily errands do not require a car.
93
/100
Excellent Transit
- Most errands can be accomplished by public transportation.
82
/100
Bikeable
- Some errands can be accomplished on bike.
55
/100

St Cyril Catholic School
Elementary: Catholic
0.37 km
St Antoine Daniel Catholic School
Elementary: Catholic
0.93 km
Churchill Public School
Elementary: Public
0.74 km
Willowdale Middle School
Elementary: Public
0.74 km
R J Lang Elementary and Middle School
Elementary: Public
1.23 km
McKee Public School
Elementary: Public
0.63 km
Avondale Secondary Alternative School
Secondary: Public
1.49 km
Drewry Secondary School
Secondary: Public
1.47 km
ÉSC Monseigneur-de-Charbonnel
Secondary: Catholic
1.43 km
Cardinal Carter Academy for the Arts
Secondary: Catholic
1.34 km
Newtonbrook Secondary School
Secondary: Public
2.26 km
Earl Haig Secondary School
Secondary: Public
1.13 km
-
Charlton Park
North York ON 1.64km -
Avondale Park
15 Humberstone Dr (btwn Harrison Garden & Everson), Toronto ON M2N 7J7 2.09km -
Harrison Garden Blvd Dog Park
Harrison Garden Blvd, North York ON M2N 0C3 2.14km
-
BMO Bank of Montreal
5522 Yonge St (at Tolman St.), Toronto ON M2N 7L3 0.58km -
Scotiabank
5075 Yonge St (Hillcrest Ave), Toronto ON M2N 6C6 0.86km -
RBC Royal Bank
4789 Yonge St (Yonge), North York ON M2N 0G3 1.55km
