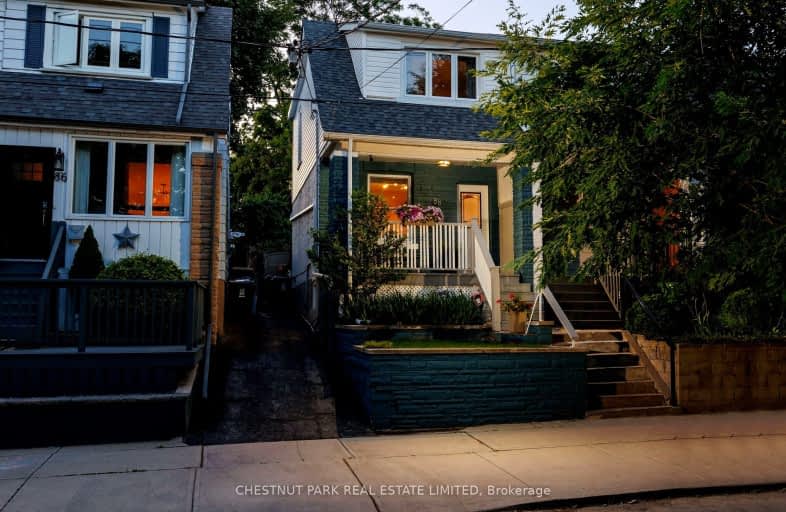Walker's Paradise
- Daily errands do not require a car.
Excellent Transit
- Most errands can be accomplished by public transportation.
Very Bikeable
- Most errands can be accomplished on bike.

ÉÉC Georges-Étienne-Cartier
Elementary: CatholicEarl Beatty Junior and Senior Public School
Elementary: PublicEarl Haig Public School
Elementary: PublicGledhill Junior Public School
Elementary: PublicSt Brigid Catholic School
Elementary: CatholicBowmore Road Junior and Senior Public School
Elementary: PublicEast York Alternative Secondary School
Secondary: PublicSchool of Life Experience
Secondary: PublicGreenwood Secondary School
Secondary: PublicSt Patrick Catholic Secondary School
Secondary: CatholicMonarch Park Collegiate Institute
Secondary: PublicEast York Collegiate Institute
Secondary: Public-
Firkin On Danforth
2057B Danforth Avenue E, Toronto, ON M4C 1J8 0.27km -
Kilt and Harp
2046 Danforth Avenue, Toronto, ON M4C 1J8 0.31km -
The Groove Bar & Grill
1952 Danforth Avenue, Toronto, ON M4C 1J4 0.31km
-
Cafe Cocoro
1989 Danforth Avenue, Toronto, ON M4C 1J7 0.26km -
Unicorn Cafe
2036 Danforth Avenue, Toronto, ON M4C 1J6 0.31km -
Zav Coffee Shop & Gallery
2048 Danforth Avenue, Toronto, ON M4C 1J6 0.31km
-
Drugstore Pharmacy In Valumart
985 Woodbine Avenue, Toronto, ON M4C 4B8 0.4km -
Shoppers Drug Mart
1630 Danforth Ave, Toronto, ON M4C 1H6 0.7km -
Shoppers Drug Mart
2494 Danforth Avenue, Toronto, ON M4C 1K9 0.99km
-
Cafe Cocoro
1989 Danforth Avenue, Toronto, ON M4C 1J7 0.26km -
Firkin On Danforth
2057B Danforth Avenue E, Toronto, ON M4C 1J8 0.27km -
Thai Room
2063 Danforth Avenue, Toronto, ON M4C 0.28km
-
Beach Mall
1971 Queen Street E, Toronto, ON M4L 1H9 1.8km -
Shoppers World
3003 Danforth Avenue, East York, ON M4C 1M9 2.19km -
Gerrard Square
1000 Gerrard Street E, Toronto, ON M4M 3G6 2.54km
-
Yes Food Fair
1940 Gerrard Street E, Toronto, ON M4L 2C1 0.3km -
Davidson's Valumart
985 Woodbine Ave, Toronto, ON M4C 4B8 0.4km -
Choo's Garden Supermarket
2134 Danforth Ave, Toronto, ON M4C 1J9 0.42km
-
Beer & Liquor Delivery Service Toronto
Toronto, ON 1.15km -
LCBO - Danforth and Greenwood
1145 Danforth Ave, Danforth and Greenwood, Toronto, ON M4J 1M5 1.59km -
LCBO - Queen and Coxwell
1654 Queen Street E, Queen and Coxwell, Toronto, ON M4L 1G3 1.77km
-
Splash and Shine Car Wash
1901 Danforth Avenue, Toronto, ON M4C 1J5 0.29km -
Petro-Canada
2265 Danforth Ave, Toronto, ON M4C 1K5 0.61km -
Toronto Honda
2300 Danforth Ave, Toronto, ON M4C 1K6 0.66km
-
Alliance Cinemas The Beach
1651 Queen Street E, Toronto, ON M4L 1G5 1.79km -
Funspree
Toronto, ON M4M 3A7 2.27km -
Fox Theatre
2236 Queen St E, Toronto, ON M4E 1G2 2.4km
-
Danforth/Coxwell Library
1675 Danforth Avenue, Toronto, ON M4C 5P2 0.62km -
Gerrard/Ashdale Library
1432 Gerrard Street East, Toronto, ON M4L 1Z6 1.34km -
S. Walter Stewart Library
170 Memorial Park Ave, Toronto, ON M4J 2K5 1.65km
-
Michael Garron Hospital
825 Coxwell Avenue, East York, ON M4C 3E7 1.19km -
Bridgepoint Health
1 Bridgepoint Drive, Toronto, ON M4M 2B5 3.83km -
Providence Healthcare
3276 Saint Clair Avenue E, Toronto, ON M1L 1W1 3.96km
-
East Lynn Park
E Lynn Ave, Toronto ON 0.16km -
Taylor Creek Park
200 Dawes Rd (at Crescent Town Rd.), Toronto ON M4C 5M8 1.63km -
Greenwood Park
150 Greenwood Ave (at Dundas), Toronto ON M4L 2R1 1.95km
-
TD Bank Financial Group
16B Leslie St (at Lake Shore Blvd), Toronto ON M4M 3C1 3km -
CIBC
660 Eglinton Ave E (at Bayview Ave.), Toronto ON M4G 2K2 5.98km -
TD Bank Financial Group
77 Bloor St W (at Bay St.), Toronto ON M5S 1M2 6.3km
- 2 bath
- 2 bed
- 1100 sqft
1305 Woodbine Avenue, Toronto, Ontario • M4C 4E8 • Woodbine-Lumsden
- 2 bath
- 2 bed
- 700 sqft
292 Floyd Avenue, Toronto, Ontario • M4J 2J3 • Danforth Village-East York
- 2 bath
- 2 bed
- 700 sqft
51 Clonmore Drive, Toronto, Ontario • M1N 1X7 • Birchcliffe-Cliffside














