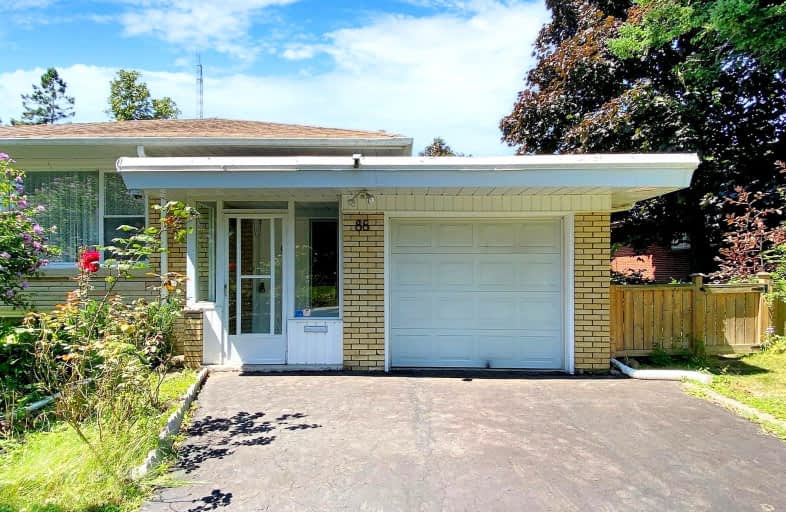Somewhat Walkable
- Some errands can be accomplished on foot.
57
/100
Good Transit
- Some errands can be accomplished by public transportation.
62
/100
Bikeable
- Some errands can be accomplished on bike.
50
/100

Guildwood Junior Public School
Elementary: Public
0.61 km
Galloway Road Public School
Elementary: Public
1.65 km
Jack Miner Senior Public School
Elementary: Public
0.44 km
Poplar Road Junior Public School
Elementary: Public
0.56 km
St Ursula Catholic School
Elementary: Catholic
0.59 km
Eastview Public School
Elementary: Public
0.97 km
Native Learning Centre East
Secondary: Public
0.62 km
Maplewood High School
Secondary: Public
0.97 km
West Hill Collegiate Institute
Secondary: Public
2.82 km
Cedarbrae Collegiate Institute
Secondary: Public
2.77 km
St John Paul II Catholic Secondary School
Secondary: Catholic
4.48 km
Sir Wilfrid Laurier Collegiate Institute
Secondary: Public
0.52 km
-
Lower Highland Creek Park
Scarborough ON 3.91km -
Thomson Memorial Park
1005 Brimley Rd, Scarborough ON M1P 3E8 5.31km -
Bluffers Park
7 Brimley Rd S, Toronto ON M1M 3W3 5.73km
-
RBC Royal Bank
3091 Lawrence Ave E, Scarborough ON M1H 1A1 4.25km -
TD Bank Financial Group
2650 Lawrence Ave E, Scarborough ON M1P 2S1 5.81km -
CIBC
480 Progress Ave, Scarborough ON M1P 5J1 6.36km














