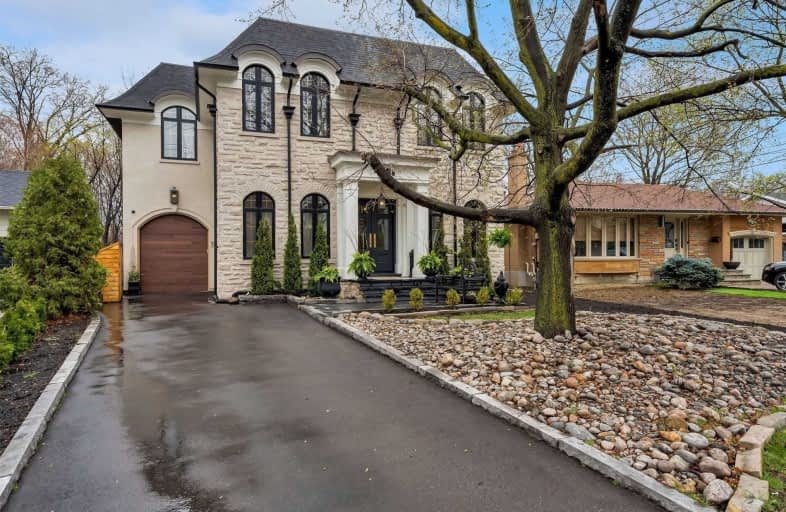
West Glen Junior School
Elementary: PublicBroadacres Junior Public School
Elementary: PublicPrincess Margaret Junior School
Elementary: PublicNativity of Our Lord Catholic School
Elementary: CatholicJohn G Althouse Middle School
Elementary: PublicJosyf Cardinal Slipyj Catholic School
Elementary: CatholicEtobicoke Year Round Alternative Centre
Secondary: PublicCentral Etobicoke High School
Secondary: PublicKipling Collegiate Institute
Secondary: PublicBurnhamthorpe Collegiate Institute
Secondary: PublicMartingrove Collegiate Institute
Secondary: PublicMichael Power/St Joseph High School
Secondary: Catholic- 5 bath
- 4 bed
75 Ashbourne Drive, Toronto, Ontario • M9B 4H4 • Islington-City Centre West
- 6 bath
- 4 bed
- 3500 sqft
16 Totteridge Road, Toronto, Ontario • M9A 1Z1 • Princess-Rosethorn
- 3 bath
- 4 bed
- 2500 sqft
406 The Kingsway, Toronto, Ontario • M9A 3V9 • Princess-Rosethorn
- 5 bath
- 4 bed
- 2000 sqft
29 Pinehurst Crescent, Toronto, Ontario • M9A 3A4 • Edenbridge-Humber Valley
- 4 bath
- 4 bed
- 3000 sqft
163 Martin Grove Road, Toronto, Ontario • M9B 4K8 • Islington-City Centre West
- 4 bath
- 4 bed
317 La Rose Avenue, Toronto, Ontario • M9P 1B8 • Willowridge-Martingrove-Richview
- 7 bath
- 4 bed
- 3500 sqft
227 Renforth Drive, Toronto, Ontario • M9C 2K8 • Etobicoke West Mall
- 5 bath
- 4 bed
- 3000 sqft
31 Shaver Avenue South, Toronto, Ontario • M9B 3T2 • Islington-City Centre West














