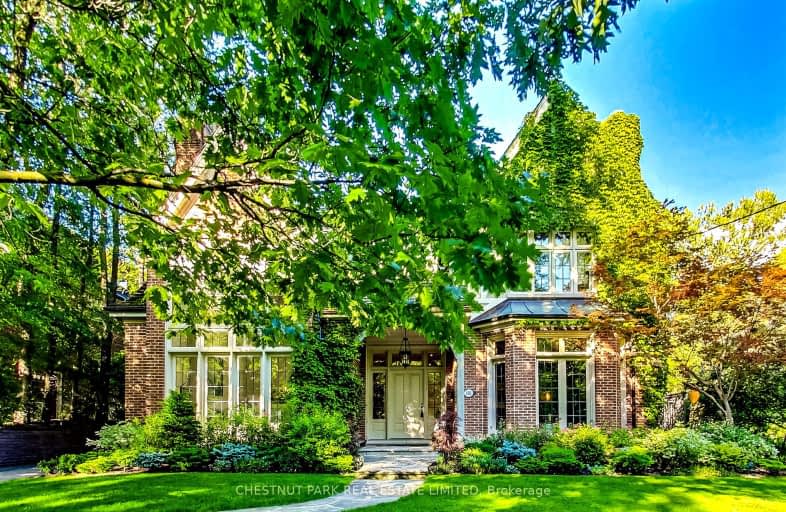Very Walkable
- Daily errands do not require a car.
90
/100
Excellent Transit
- Most errands can be accomplished by public transportation.
85
/100
Very Bikeable
- Most errands can be accomplished on bike.
72
/100

St. Bruno _x0013_ St. Raymond Catholic School
Elementary: Catholic
0.87 km
Hawthorne II Bilingual Alternative Junior School
Elementary: Public
1.10 km
Holy Rosary Catholic School
Elementary: Catholic
0.88 km
Essex Junior and Senior Public School
Elementary: Public
1.10 km
Hillcrest Community School
Elementary: Public
0.25 km
Palmerston Avenue Junior Public School
Elementary: Public
1.02 km
Msgr Fraser Orientation Centre
Secondary: Catholic
1.27 km
West End Alternative School
Secondary: Public
1.72 km
Msgr Fraser College (Alternate Study) Secondary School
Secondary: Catholic
1.22 km
Oakwood Collegiate Institute
Secondary: Public
1.44 km
Loretto College School
Secondary: Catholic
1.57 km
Harbord Collegiate Institute
Secondary: Public
1.87 km
-
Humewood Park
Pinewood Ave (Humewood Grdns), Toronto ON 0.88km -
Sir Winston Churchill Park
301 St Clair Ave W (at Spadina Rd), Toronto ON M4V 1S4 0.96km -
Jean Sibelius Square
Wells St and Kendal Ave, Toronto ON 1.06km
-
TD Bank Financial Group
870 St Clair Ave W, Toronto ON M6C 1C1 1.15km -
CIBC
364 Oakwood Ave (at Rogers Rd.), Toronto ON M6E 2W2 1.92km -
Banque Nationale du Canada
1295 St Clair Ave W, Toronto ON M6E 1C2 2.39km



