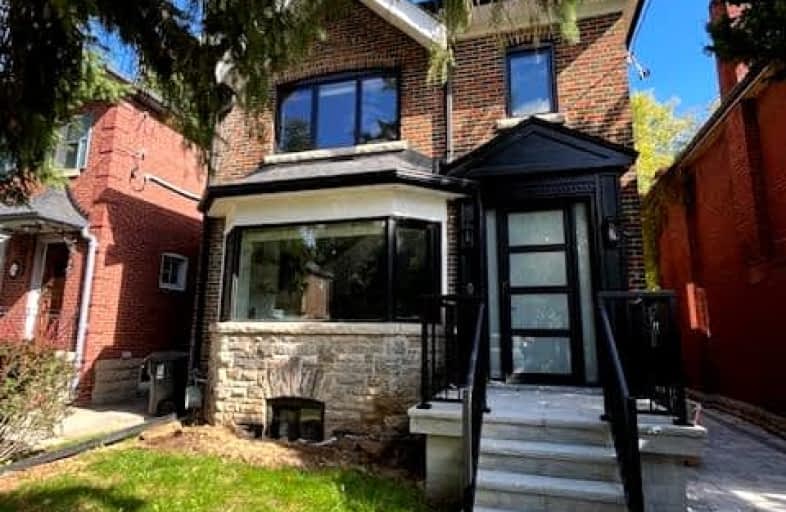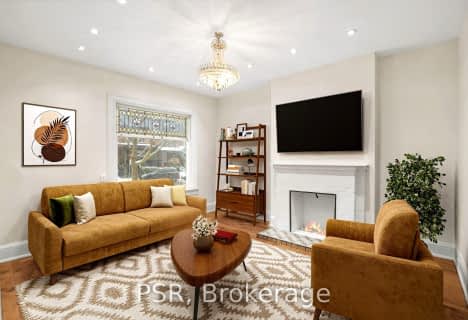Very Walkable
- Most errands can be accomplished on foot.
Excellent Transit
- Most errands can be accomplished by public transportation.
Very Bikeable
- Most errands can be accomplished on bike.

Spectrum Alternative Senior School
Elementary: PublicNorth Preparatory Junior Public School
Elementary: PublicOriole Park Junior Public School
Elementary: PublicDavisville Junior Public School
Elementary: PublicForest Hill Junior and Senior Public School
Elementary: PublicAllenby Junior Public School
Elementary: PublicMsgr Fraser College (Midtown Campus)
Secondary: CatholicForest Hill Collegiate Institute
Secondary: PublicMarshall McLuhan Catholic Secondary School
Secondary: CatholicNorth Toronto Collegiate Institute
Secondary: PublicLawrence Park Collegiate Institute
Secondary: PublicNorthern Secondary School
Secondary: Public-
Forest Hill Road Park
179A Forest Hill Rd, Toronto ON 0.41km -
Irving W. Chapley Community Centre & Park
205 Wilmington Ave, Toronto ON M3H 6B3 0.64km -
Tommy Flynn Playground
200 Eglinton Ave W (4 blocks west of Yonge St.), Toronto ON M4R 1A7 0.8km
-
CIBC
1 Eglinton Ave E (at Yonge St.), Toronto ON M4P 3A1 1.15km -
CIBC
1150 Eglinton Ave W (at Glenarden Rd.), Toronto ON M6C 2E2 1.88km -
TD Bank Financial Group
870 St Clair Ave W, Toronto ON M6C 1C1 2.9km
- 7 bath
- 5 bed
- 5000 sqft
198 Old Forest Hill Road, Toronto, Ontario • M6C 2G9 • Forest Hill North
- 5 bath
- 5 bed
- 5000 sqft
17 Silverwood Avenue, Toronto, Ontario • M5P 1W3 • Forest Hill South














