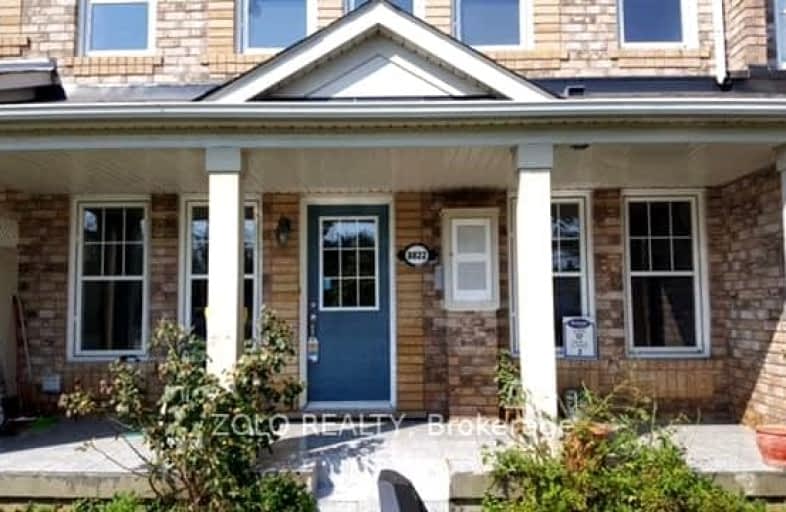Car-Dependent
- Most errands require a car.
30
/100
Good Transit
- Some errands can be accomplished by public transportation.
58
/100
Bikeable
- Some errands can be accomplished on bike.
54
/100

St Jean de Brebeuf Catholic School
Elementary: Catholic
1.01 km
John G Diefenbaker Public School
Elementary: Public
1.16 km
Morrish Public School
Elementary: Public
1.42 km
Cardinal Leger Catholic School
Elementary: Catholic
1.57 km
Military Trail Public School
Elementary: Public
2.00 km
Alvin Curling Public School
Elementary: Public
0.50 km
Maplewood High School
Secondary: Public
5.20 km
St Mother Teresa Catholic Academy Secondary School
Secondary: Catholic
2.30 km
West Hill Collegiate Institute
Secondary: Public
3.30 km
Woburn Collegiate Institute
Secondary: Public
4.55 km
Lester B Pearson Collegiate Institute
Secondary: Public
3.21 km
St John Paul II Catholic Secondary School
Secondary: Catholic
1.96 km
-
Rouge National Urban Park
Zoo Rd, Toronto ON M1B 5W8 1.96km -
Bill Hancox Park
101 Bridgeport Dr (Lawrence & Bridgeport), Scarborough ON 4.74km -
Stephenson's Swamp
Scarborough ON 5.01km
-
RBC Royal Bank
6021 Steeles Ave E (at Markham Rd.), Scarborough ON M1V 5P7 6.38km -
TD Bank Financial Group
2098 Brimley Rd, Toronto ON M1S 5X1 6.97km -
CIBC
510 Copper Creek Dr (Donald Cousins Parkway), Markham ON L6B 0S1 7.6km



