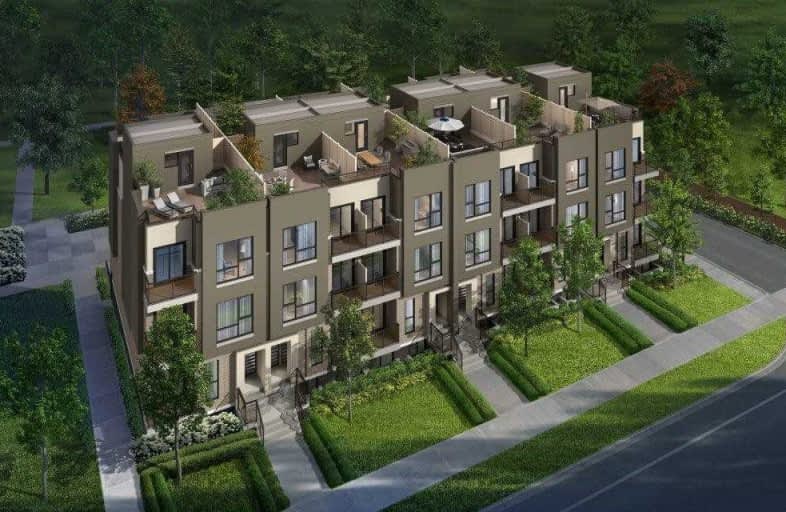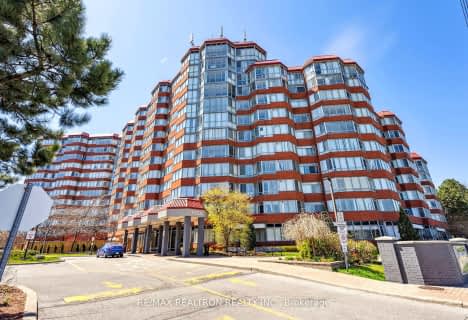Car-Dependent
- Most errands require a car.
Good Transit
- Some errands can be accomplished by public transportation.
Bikeable
- Some errands can be accomplished on bike.

St Jean de Brebeuf Catholic School
Elementary: CatholicJohn G Diefenbaker Public School
Elementary: PublicMorrish Public School
Elementary: PublicChief Dan George Public School
Elementary: PublicCardinal Leger Catholic School
Elementary: CatholicAlvin Curling Public School
Elementary: PublicMaplewood High School
Secondary: PublicSt Mother Teresa Catholic Academy Secondary School
Secondary: CatholicWest Hill Collegiate Institute
Secondary: PublicSir Oliver Mowat Collegiate Institute
Secondary: PublicLester B Pearson Collegiate Institute
Secondary: PublicSt John Paul II Catholic Secondary School
Secondary: Catholic-
Bill Hancox Park
101 Bridgeport Dr (Lawrence & Bridgeport), Scarborough ON 4.65km -
Port Union Village Common Park
105 Bridgend St, Toronto ON M9C 2Y2 5.08km -
Port Union Waterfront Park
Port Union Rd, South End (Lake Ontario), Scarborough ON 5.16km
-
Scotiabank
300 Borough Dr (in Scarborough Town Centre), Scarborough ON M1P 4P5 6.73km -
TD Bank Financial Group
300 Borough Dr (in Scarborough Town Centre), Scarborough ON M1P 4P5 6.89km -
TD Bank Financial Group
2650 Lawrence Ave E, Scarborough ON M1P 2S1 8.84km
More about this building
View 8833 Sheppard Avenue East, Toronto- 2 bath
- 2 bed
- 1000 sqft
1111-11753 Sheppard Avenue East, Toronto, Ontario • M1B 5M3 • Rouge E11
- 2 bath
- 2 bed
- 1200 sqft
Ph19-3050 Ellesmere Road, Toronto, Ontario • M1E 5E6 • Morningside
- 2 bath
- 2 bed
- 1000 sqft
420-11753 Sheppard Avenue East, Toronto, Ontario • M1B 5M3 • Rouge E11








