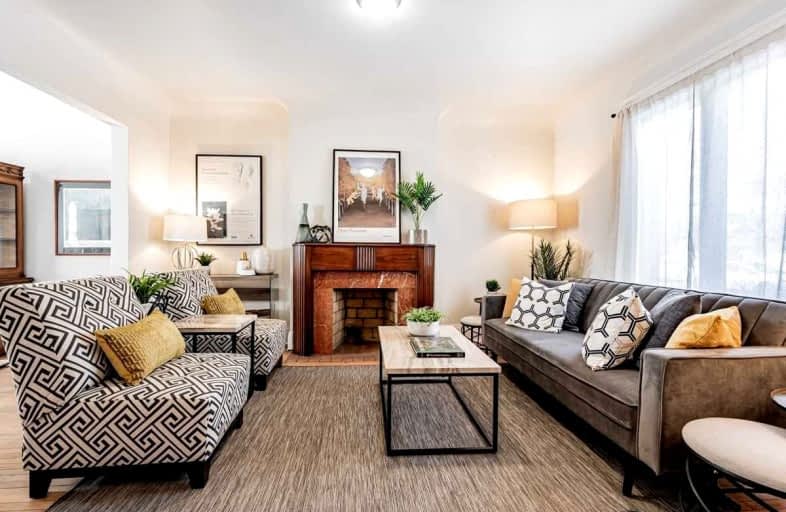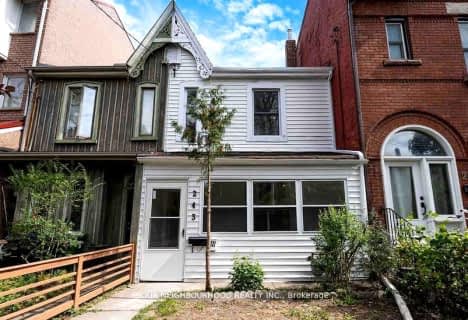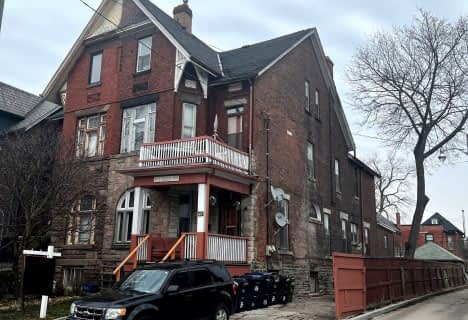
St. Bruno _x0013_ St. Raymond Catholic School
Elementary: CatholicÉÉC du Sacré-Coeur-Toronto
Elementary: CatholicHawthorne II Bilingual Alternative Junior School
Elementary: PublicEssex Junior and Senior Public School
Elementary: PublicHillcrest Community School
Elementary: PublicWinona Drive Senior Public School
Elementary: PublicMsgr Fraser Orientation Centre
Secondary: CatholicWest End Alternative School
Secondary: PublicMsgr Fraser College (Alternate Study) Secondary School
Secondary: CatholicOakwood Collegiate Institute
Secondary: PublicLoretto College School
Secondary: CatholicHarbord Collegiate Institute
Secondary: Public- 3 bath
- 6 bed
- 2000 sqft
61 Cameron Street, Toronto, Ontario • M5T 2H1 • Kensington-Chinatown
- 4 bath
- 6 bed
- 3000 sqft
418 Margueretta Street, Toronto, Ontario • M6H 3S5 • Dovercourt-Wallace Emerson-Junction














