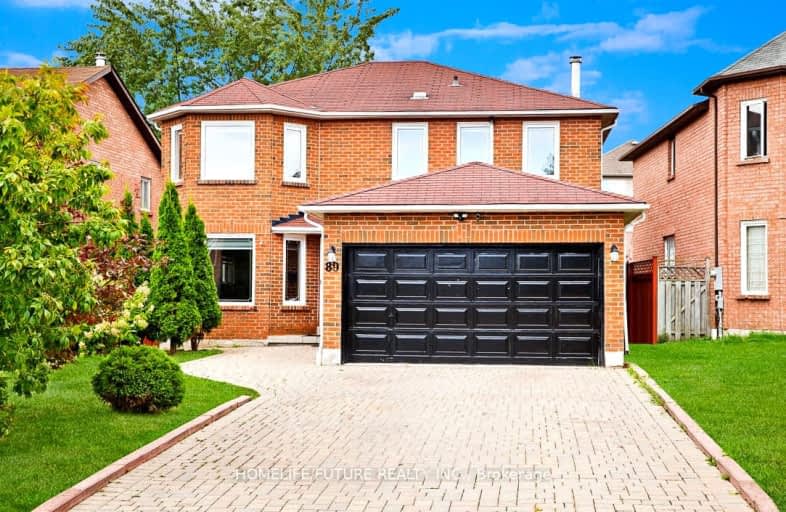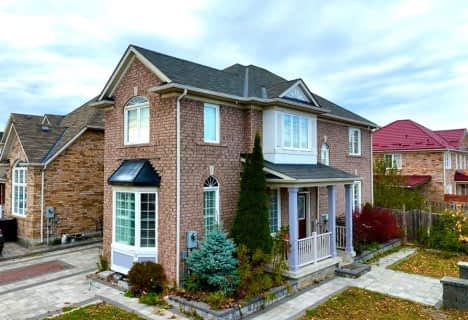Car-Dependent
- Most errands require a car.
41
/100
Excellent Transit
- Most errands can be accomplished by public transportation.
71
/100
Somewhat Bikeable
- Most errands require a car.
30
/100

St Bede Catholic School
Elementary: Catholic
0.64 km
Sacred Heart Catholic School
Elementary: Catholic
1.42 km
Fleming Public School
Elementary: Public
1.05 km
Heritage Park Public School
Elementary: Public
0.33 km
Alexander Stirling Public School
Elementary: Public
1.29 km
Mary Shadd Public School
Elementary: Public
1.11 km
St Mother Teresa Catholic Academy Secondary School
Secondary: Catholic
1.53 km
West Hill Collegiate Institute
Secondary: Public
5.51 km
Woburn Collegiate Institute
Secondary: Public
5.17 km
Lester B Pearson Collegiate Institute
Secondary: Public
2.46 km
St John Paul II Catholic Secondary School
Secondary: Catholic
3.76 km
Middlefield Collegiate Institute
Secondary: Public
5.30 km
-
Rouge National Urban Park
Zoo Rd, Toronto ON M1B 5W8 3.31km -
Dean Park
Dean Park Road and Meadowvale, Scarborough ON 3.87km -
Iroquois Park
295 Chartland Blvd S (at McCowan Rd), Scarborough ON M1S 3L7 5.1km
-
CIBC
480 Progress Ave, Scarborough ON M1P 5J1 6.3km -
Scotiabank
4220 Sheppard Ave E (Midland Ave.), Scarborough ON M1S 1T5 6.74km -
RBC Royal Bank
3570 Lawrence Ave E, Toronto ON M1G 0A3 7.06km














