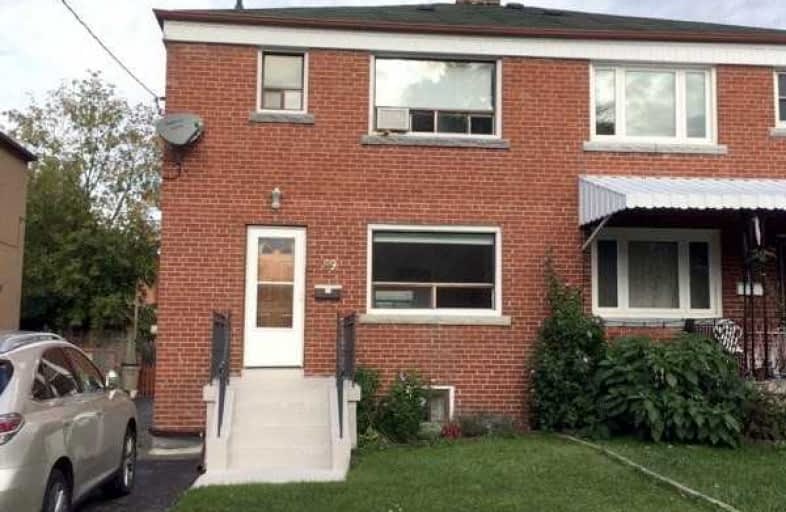
Norman Cook Junior Public School
Elementary: Public
0.93 km
J G Workman Public School
Elementary: Public
0.63 km
Birch Cliff Heights Public School
Elementary: Public
1.31 km
St Joachim Catholic School
Elementary: Catholic
0.81 km
General Brock Public School
Elementary: Public
0.98 km
Danforth Gardens Public School
Elementary: Public
0.65 km
Caring and Safe Schools LC3
Secondary: Public
1.89 km
South East Year Round Alternative Centre
Secondary: Public
1.92 km
Scarborough Centre for Alternative Studi
Secondary: Public
1.85 km
Birchmount Park Collegiate Institute
Secondary: Public
1.73 km
Jean Vanier Catholic Secondary School
Secondary: Catholic
2.83 km
SATEC @ W A Porter Collegiate Institute
Secondary: Public
1.81 km
$
$2,750
- 1 bath
- 3 bed
- 1100 sqft
Main-17 Avis Crescent, Toronto, Ontario • M4B 1B8 • O'Connor-Parkview
$
$2,700
- 1 bath
- 3 bed
- 700 sqft
Main-43 Chapman Avenue, Toronto, Ontario • M4B 1C6 • O'Connor-Parkview












