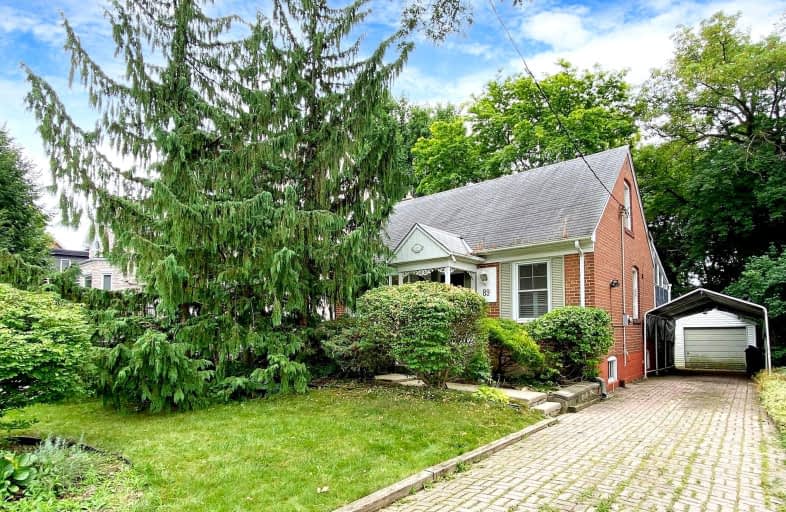Walker's Paradise
- Daily errands do not require a car.
92
/100
Excellent Transit
- Most errands can be accomplished by public transportation.
85
/100
Bikeable
- Some errands can be accomplished on bike.
53
/100

Cardinal Carter Academy for the Arts
Elementary: Catholic
1.02 km
Avondale Alternative Elementary School
Elementary: Public
1.61 km
Avondale Public School
Elementary: Public
1.61 km
Claude Watson School for the Arts
Elementary: Public
0.81 km
St Cyril Catholic School
Elementary: Catholic
0.78 km
McKee Public School
Elementary: Public
0.25 km
Avondale Secondary Alternative School
Secondary: Public
1.51 km
Drewry Secondary School
Secondary: Public
1.87 km
ÉSC Monseigneur-de-Charbonnel
Secondary: Catholic
1.92 km
Cardinal Carter Academy for the Arts
Secondary: Catholic
1.02 km
Newtonbrook Secondary School
Secondary: Public
2.70 km
Earl Haig Secondary School
Secondary: Public
0.43 km
-
Glendora Park
201 Glendora Ave (Willowdale Ave), Toronto ON 1.47km -
Bayview Village Park
Bayview/Sheppard, Ontario 1.49km -
Harrison Garden Blvd Dog Park
Harrison Garden Blvd, North York ON M2N 0C3 1.71km
-
TD Bank Financial Group
5650 Yonge St (at Finch Ave.), North York ON M2M 4G3 1.02km -
TD Bank Financial Group
312 Sheppard Ave E, North York ON M2N 3B4 1.29km -
TD Bank Financial Group
5928 Yonge St (Drewry Ave), Willowdale ON M2M 3V9 1.76km














