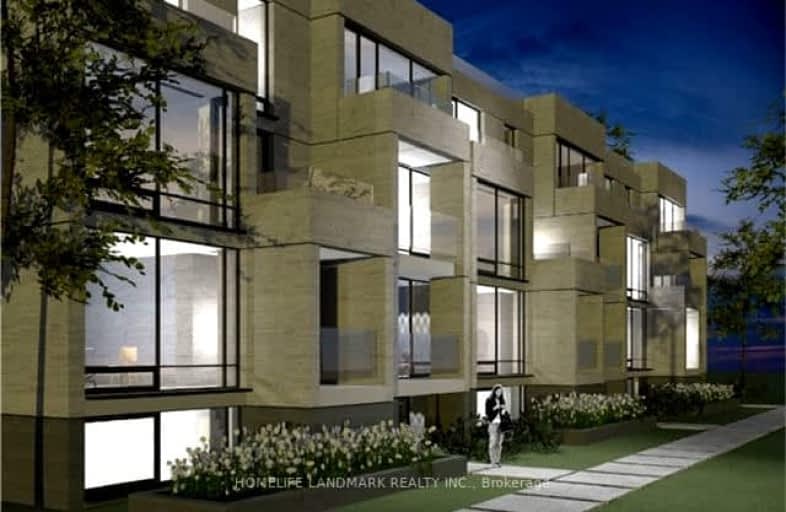Somewhat Walkable
- Some errands can be accomplished on foot.
69
/100
Good Transit
- Some errands can be accomplished by public transportation.
64
/100
Bikeable
- Some errands can be accomplished on bike.
63
/100

ÉÉC Notre-Dame-de-Grâce
Elementary: Catholic
0.43 km
Parkfield Junior School
Elementary: Public
1.23 km
Princess Margaret Junior School
Elementary: Public
0.58 km
St Marcellus Catholic School
Elementary: Catholic
0.45 km
John G Althouse Middle School
Elementary: Public
0.90 km
Dixon Grove Junior Middle School
Elementary: Public
0.97 km
School of Experiential Education
Secondary: Public
2.93 km
Central Etobicoke High School
Secondary: Public
0.33 km
Don Bosco Catholic Secondary School
Secondary: Catholic
2.83 km
Kipling Collegiate Institute
Secondary: Public
1.10 km
Richview Collegiate Institute
Secondary: Public
1.41 km
Martingrove Collegiate Institute
Secondary: Public
0.43 km
-
Étienne Brulé Park
13 Crosby Ave, Toronto ON M6S 2P8 4.89km -
Henrietta Park
5 Henrietta St, Toronto ON M6N 1S4 6.08km -
Rennie Park
1 Rennie Ter, Toronto ON M6S 4Z9 7.44km
-
TD Bank Financial Group
1440 Royal York Rd (Summitcrest), Etobicoke ON M9P 3B1 2.52km -
HSBC Bank Canada
170 Attwell Dr, Toronto ON M9W 5Z5 2.86km -
TD Bank Financial Group
3868 Bloor St W (at Jopling Ave. N.), Etobicoke ON M9B 1L3 4.13km


