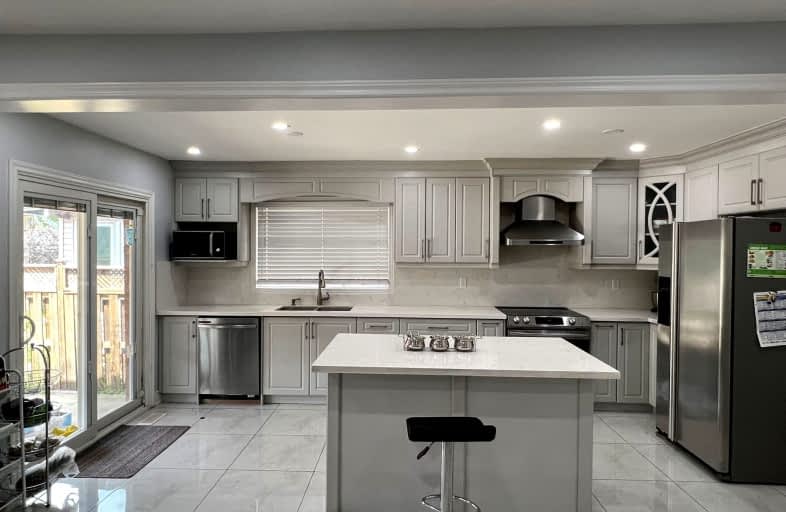Car-Dependent
- Most errands require a car.
29
/100
Excellent Transit
- Most errands can be accomplished by public transportation.
74
/100
Bikeable
- Some errands can be accomplished on bike.
59
/100

Corliss Public School
Elementary: Public
0.90 km
Holy Child Catholic Catholic School
Elementary: Catholic
0.47 km
Darcel Avenue Senior Public School
Elementary: Public
0.84 km
Dunrankin Drive Public School
Elementary: Public
0.86 km
Holy Cross School
Elementary: Catholic
1.02 km
Humberwood Downs Junior Middle Academy
Elementary: Public
0.52 km
Ascension of Our Lord Secondary School
Secondary: Catholic
2.36 km
Holy Cross Catholic Academy High School
Secondary: Catholic
4.61 km
Father Henry Carr Catholic Secondary School
Secondary: Catholic
2.81 km
North Albion Collegiate Institute
Secondary: Public
3.77 km
West Humber Collegiate Institute
Secondary: Public
3.12 km
Lincoln M. Alexander Secondary School
Secondary: Public
1.28 km
-
Panorama Park
Toronto ON 3.9km -
Summerlea Park
2 Arcot Blvd, Toronto ON M9W 2N6 5.77km -
Humber Valley Parkette
282 Napa Valley Ave, Vaughan ON 9.71km
-
RBC Royal Bank
6140 Hwy 7, Woodbridge ON L4H 0R2 4.86km -
TD Bank Financial Group
3978 Cottrelle Blvd, Brampton ON L6P 2R1 6.75km -
TD Canada Trust Branch and ATM
4499 Hwy 7, Woodbridge ON L4L 9A9 7.37km














