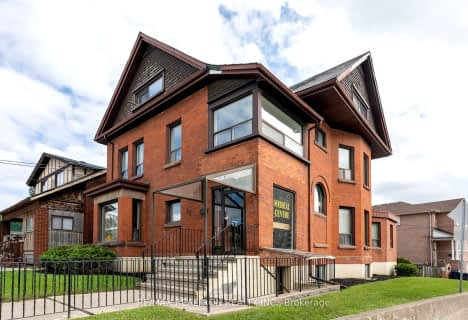Somewhat Walkable
- Some errands can be accomplished on foot.
Good Transit
- Some errands can be accomplished by public transportation.
Somewhat Bikeable
- Most errands require a car.

Highview Public School
Elementary: PublicGracefield Public School
Elementary: PublicMaple Leaf Public School
Elementary: PublicAmesbury Middle School
Elementary: PublicBrookhaven Public School
Elementary: PublicSt Bernard Catholic School
Elementary: CatholicYork Humber High School
Secondary: PublicDownsview Secondary School
Secondary: PublicMadonna Catholic Secondary School
Secondary: CatholicWeston Collegiate Institute
Secondary: PublicYork Memorial Collegiate Institute
Secondary: PublicChaminade College School
Secondary: Catholic-
Mick & Bean
1635 Lawrence Avenue W, Toronto, ON M6L 3C9 0.81km -
Fullaluv Bar & Grill
1709 Jane Street, Toronto, ON M9N 2S3 1.08km -
Aquarela Restaurant
1363 Wilson Avenue, 2nd Floor, Toronto, ON M3M 1H7 1.24km
-
L5F2 Sonia Food Cafe
1575 Lawrence Avenue W, Toronto, ON M6L 1C3 0.91km -
McDonald's
2020 Jane Street, Downsview, ON M9N 2V3 1.03km -
Tim Hortons
2208 Jane St, North York, ON M3M 1A4 1.62km
-
Wynn Fitness Clubs - North York
2737 Keele Street, Toronto, ON M3M 2E9 2.04km -
The One Muay Thai and Fitness
287 Bridgeland Avenue, Toronto, ON M6A 1Z4 2.41km -
Apex Training Centre
300 Bridgeland Ave., Toronto, ON M6A 1Z4 2.43km
-
Shoppers Drug Mart
1597 Wilson Ave, Toronto, ON M3L 1A5 1.52km -
Shoppers Drug Mart
1533 Jane Street, Toronto, ON M9N 2R2 1.71km -
Rexall Pharma Plus
1115 Wilson Avenue, Toronto, ON M3M 1G7 1.85km
-
Mick & Bean
1635 Lawrence Avenue W, Toronto, ON M6L 3C9 0.81km -
Pizza Hut
1635 Lawrence Avenue, Toronto, ON M6L 3C9 0.82km -
Domino's Pizza
1906 Jane Street, North York, ON M9N 2T8 0.82km
-
Sheridan Mall
1700 Wilson Avenue, North York, ON M3L 1B2 1.63km -
Crossroads Plaza
2625 Weston Road, Toronto, ON M9N 3W1 3.01km -
Yorkdale Shopping Centre
3401 Dufferin Street, Toronto, ON M6A 2T9 3.79km
-
Superking Supermarket
1635 Lawrence Avenue W, Toronto, ON M6L 3C9 0.86km -
Lawrence Supermarket
1635 Lawrence Avenue W, North York, ON M6L 3C9 0.86km -
Baksh Halal Meat
1666 Jane St, York, ON M9N 2S1 1.25km
-
LCBO
1405 Lawrence Ave W, North York, ON M6L 1A4 1.55km -
LCBO
2625D Weston Road, Toronto, ON M9N 3W1 2.8km -
LCBO
2151 St Clair Avenue W, Toronto, ON M6N 1K5 4.97km
-
7-Eleven
1718 Wilson Avenue, Suite A, Toronto, ON M3L 1A6 1.7km -
Walter Townshend Chimneys
2011 Lawrence Avenue W, Unit 25, York, ON M9N 3V3 1.74km -
Shell
2291 Keele Street, North York, ON M6M 3Z9 1.83km
-
Cineplex Cinemas Yorkdale
Yorkdale Shopping Centre, 3401 Dufferin Street, Toronto, ON M6A 2T9 4.05km -
Kingsway Theatre
3030 Bloor Street W, Toronto, ON M8X 1C4 7.29km -
Revue Cinema
400 Roncesvalles Ave, Toronto, ON M6R 2M9 7.67km
-
Toronto Public Library - Amesbury Park
1565 Lawrence Avenue W, Toronto, ON M6M 4K6 1.03km -
Toronto Public Library
1700 Wilson Avenue, Toronto, ON M3L 1B2 1.63km -
Downsview Public Library
2793 Keele St, Toronto, ON M3M 2G3 2.21km
-
Humber River Hospital
1235 Wilson Avenue, Toronto, ON M3M 0B2 1.45km -
Humber River Regional Hospital
2175 Keele Street, York, ON M6M 3Z4 2.39km -
Humber River Regional Hospital
2111 Finch Avenue W, North York, ON M3N 1N1 5.38km
-
Riverlea Park
919 Scarlett Rd, Toronto ON M9P 2V3 2.58km -
The Cedarvale Walk
Toronto ON 5.29km -
Earlscourt Park
1200 Lansdowne Ave, Toronto ON M6H 3Z8 5.55km
-
TD Bank Financial Group
2390 Keele St, Toronto ON M6M 4A5 1.52km -
TD Bank Financial Group
3140 Dufferin St (at Apex Rd.), Toronto ON M6A 2T1 3.26km -
Scotiabank
3094 Bathurst St (at Lawrence Ave. W), Toronto ON M6A 2A1 5.18km
- 6 bath
- 5 bed
- 3000 sqft
1166 Glengrove Avenue West, Toronto, Ontario • M6B 2K4 • Yorkdale-Glen Park






