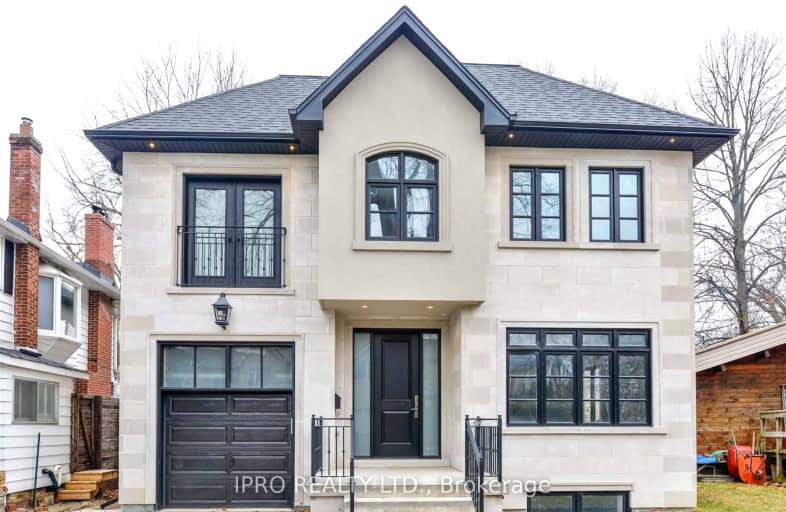Leased on Aug 03, 2024
Note: Property is not currently for sale or for rent.

-
Type: Detached
-
Style: 2-Storey
-
Size: 3500 sqft
-
Lease Term: 1 Year
-
Possession: No Data
-
All Inclusive: No Data
-
Lot Size: 0 x 0
-
Age: 0-5 years
-
Days on Site: 21 Days
-
Added: Jul 10, 2024 (3 weeks on market)
-
Updated:
-
Last Checked: 1 month ago
-
MLS®#: W9031645
-
Listed By: Ipro realty ltd.
Custom Executive Home In The Heart Of Kingsway. 10Ft Ceilings On Main Floor, State Of The Art Kitchen W/Stone Counters, Top Of The Line Appliances, Butler's Pantry, Overlooking Family Room With W/O To Deck. Beautiful Open Concept Design. 5 Great Size Bedrooms With Amazing Primary Suite With Large Walk In Closet, Balcony And 5 Pc Ensuite. Basement Is An Entertainers Dream. Superior Workmanship And Fantastic Location
Extras
Great Mudroom With Garage Access. Designer Light Fixtures And Led Pot Lights Throughout, S/S Fridge, Dishwasher, Microwave, Wolfe Range, Wine Fridge, Front Loading Washer And Dryer.
Property Details
Facts for 9 Donnybrook Lane, Toronto
Status
Days on Market: 21
Last Status: Leased
Sold Date: Jul 31, 2024
Closed Date: Aug 15, 2024
Expiry Date: Oct 08, 2024
Sold Price: $8,500
Unavailable Date: Aug 03, 2024
Input Date: Jul 10, 2024
Prior LSC: Listing with no contract changes
Property
Status: Lease
Property Type: Detached
Style: 2-Storey
Size (sq ft): 3500
Age: 0-5
Area: Toronto
Community: Kingsway South
Inside
Bedrooms: 4
Bedrooms Plus: 1
Bathrooms: 5
Kitchens: 1
Rooms: 10
Den/Family Room: No
Air Conditioning: Central Air
Fireplace: Yes
Laundry:
Laundry Level: Upper
Washrooms: 5
Utilities
Electricity: No
Gas: No
Cable: No
Telephone: No
Building
Basement: Finished
Basement 2: Sep Entrance
Heat Type: Forced Air
Heat Source: Gas
Exterior: Brick
Exterior: Stucco/Plaster
Elevator: N
Private Entrance: Y
Water Supply: Municipal
Special Designation: Unknown
Parking
Driveway: Pvt Double
Parking Included: Yes
Garage Spaces: 1
Garage Type: Built-In
Covered Parking Spaces: 2
Total Parking Spaces: 3
Land
Cross Street: Dundas and Islington
Municipality District: Toronto W08
Fronting On: West
Parcel Number: 075140365
Parcel of Tied Land: N
Pool: None
Sewer: Sewers
Additional Media
- Virtual Tour: http://unbranded.mediatours.ca/property/9-donnybrook-lane-etobicoke/
| XXXXXXXX | XXX XX, XXXX |
XXXXXX XXX XXXX |
$X,XXX |
| XXX XX, XXXX |
XXXXXX XXX XXXX |
$X,XXX | |
| XXXXXXXX | XXX XX, XXXX |
XXXXXX XXX XXXX |
$X,XXX |
| XXX XX, XXXX |
XXXXXX XXX XXXX |
$X,XXX | |
| XXXXXXXX | XXX XX, XXXX |
XXXXXX XXX XXXX |
$X,XXX |
| XXX XX, XXXX |
XXXXXX XXX XXXX |
$X,XXX | |
| XXXXXXXX | XXX XX, XXXX |
XXXXXX XXX XXXX |
$X,XXX |
| XXX XX, XXXX |
XXXXXX XXX XXXX |
$X,XXX | |
| XXXXXXXX | XXX XX, XXXX |
XXXXXX XXX XXXX |
$X,XXX |
| XXX XX, XXXX |
XXXXXX XXX XXXX |
$X,XXX |
| XXXXXXXX XXXXXX | XXX XX, XXXX | $8,500 XXX XXXX |
| XXXXXXXX XXXXXX | XXX XX, XXXX | $8,500 XXX XXXX |
| XXXXXXXX XXXXXX | XXX XX, XXXX | $7,300 XXX XXXX |
| XXXXXXXX XXXXXX | XXX XX, XXXX | $9,000 XXX XXXX |
| XXXXXXXX XXXXXX | XXX XX, XXXX | $8,000 XXX XXXX |
| XXXXXXXX XXXXXX | XXX XX, XXXX | $8,000 XXX XXXX |
| XXXXXXXX XXXXXX | XXX XX, XXXX | $7,500 XXX XXXX |
| XXXXXXXX XXXXXX | XXX XX, XXXX | $7,500 XXX XXXX |
| XXXXXXXX XXXXXX | XXX XX, XXXX | $6,000 XXX XXXX |
| XXXXXXXX XXXXXX | XXX XX, XXXX | $6,000 XXX XXXX |

Humber Valley Village Junior Middle School
Elementary: PublicRosethorn Junior School
Elementary: PublicIslington Junior Middle School
Elementary: PublicLambton Kingsway Junior Middle School
Elementary: PublicOur Lady of Peace Catholic School
Elementary: CatholicOur Lady of Sorrows Catholic School
Elementary: CatholicEtobicoke Year Round Alternative Centre
Secondary: PublicFrank Oke Secondary School
Secondary: PublicEtobicoke School of the Arts
Secondary: PublicEtobicoke Collegiate Institute
Secondary: PublicRichview Collegiate Institute
Secondary: PublicBishop Allen Academy Catholic Secondary School
Secondary: Catholic- 6 bath
- 4 bed
42 Warren Crescent, Toronto, Ontario • M6S 4S2 • Lambton Baby Point



