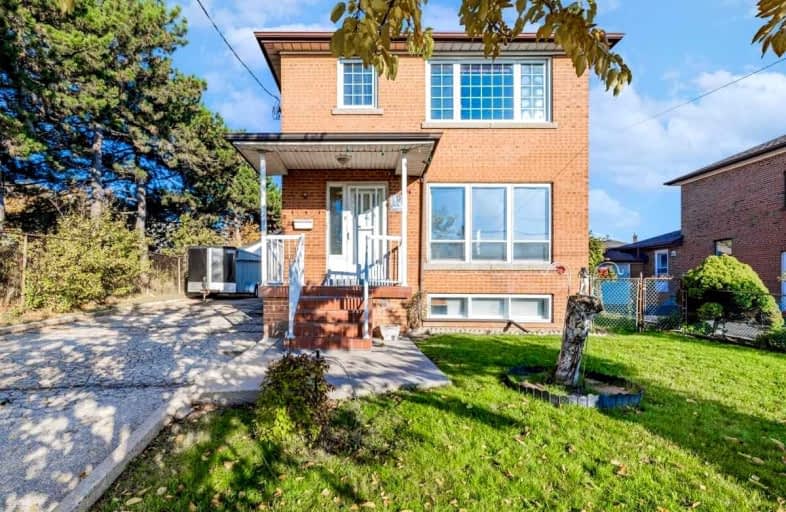Car-Dependent
- Almost all errands require a car.
10
/100
Good Transit
- Some errands can be accomplished by public transportation.
65
/100
Somewhat Bikeable
- Most errands require a car.
34
/100

Highview Public School
Elementary: Public
0.39 km
ÉÉC Saint-Noël-Chabanel-Toronto
Elementary: Catholic
0.62 km
Gracefield Public School
Elementary: Public
1.13 km
Maple Leaf Public School
Elementary: Public
0.57 km
Pierre Laporte Middle School
Elementary: Public
0.71 km
St Fidelis Catholic School
Elementary: Catholic
0.77 km
York Humber High School
Secondary: Public
3.52 km
Downsview Secondary School
Secondary: Public
1.82 km
Madonna Catholic Secondary School
Secondary: Catholic
1.75 km
Weston Collegiate Institute
Secondary: Public
2.07 km
York Memorial Collegiate Institute
Secondary: Public
3.51 km
Chaminade College School
Secondary: Catholic
1.02 km
-
Downsview Memorial Parkette
Keele St. and Wilson Ave., Toronto ON 1.38km -
Downsview Dells Park
1651 Sheppard Ave W, Toronto ON M3M 2X4 2.19km -
Raymore Park
93 Raymore Dr, Etobicoke ON M9P 1W9 2.98km
-
CIBC
1098 Wilson Ave (at Keele St.), Toronto ON M3M 1G7 1.29km -
CIBC
1400 Lawrence Ave W (at Keele St.), Toronto ON M6L 1A7 1.72km -
TD Bank Financial Group
2390 Keele St, Toronto ON M6M 4A5 1.8km
$
$3,300
- 1 bath
- 3 bed
- 700 sqft
Main-133 Downsview Avenue, Toronto, Ontario • M3M 1E3 • Downsview-Roding-CFB










