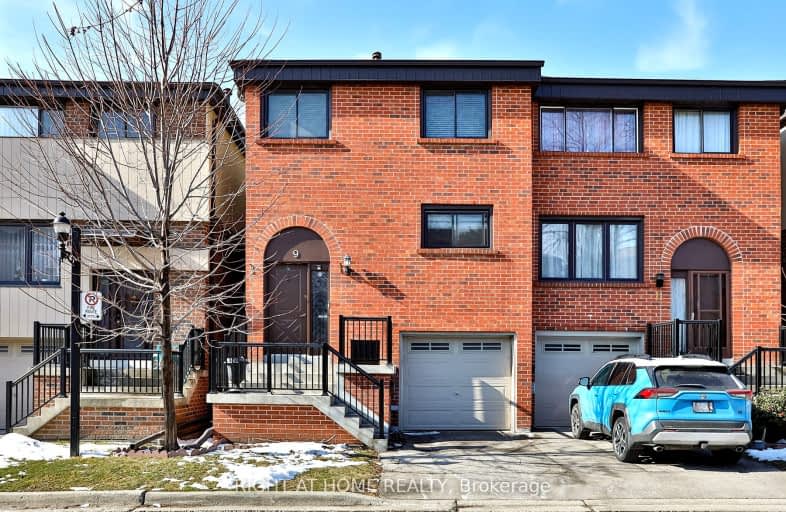Very Walkable
- Most errands can be accomplished on foot.
Good Transit
- Some errands can be accomplished by public transportation.
Bikeable
- Some errands can be accomplished on bike.

Valleyfield Junior School
Elementary: PublicWestway Junior School
Elementary: PublicSt Maurice Catholic School
Elementary: CatholicSt Eugene Catholic School
Elementary: CatholicElmlea Junior School
Elementary: PublicKingsview Village Junior School
Elementary: PublicSchool of Experiential Education
Secondary: PublicCentral Etobicoke High School
Secondary: PublicScarlett Heights Entrepreneurial Academy
Secondary: PublicDon Bosco Catholic Secondary School
Secondary: CatholicKipling Collegiate Institute
Secondary: PublicRichview Collegiate Institute
Secondary: Public-
Fionn MacCool's
2180 Islington Avenue, Toronto, ON M9P 3P1 0.83km -
55 Cafe
6 Dixon Rd, Toronto, ON M9P 2K9 1.51km -
St. Louis Bar and Grill
557 Dixon Road, Unit 130, Toronto, ON M9W 1A8 2.21km
-
Tim Hortons
245 Dixon Rd, Etobicoke, ON M9P 2M5 0.44km -
McDonald's
1735 Kipling Ave, Westway Centre, Etobicoke, ON M9R 2Y8 1.03km -
Starbucks
1564 Royal York Road, Toronto, ON M9P 3C4 1.17km
-
Fitness 365
40 Ronson Dr, Etobicoke, ON M9W 1B3 1.35km -
GoodLife Fitness
2549 Weston Rd, Toronto, ON M9N 2A7 1.6km -
Mansy Fitness
2428 Islington Avenue, Unit 20, Toronto, ON M9W 3X8 2.87km
-
Emiliano & Ana's No Frills
245 Dixon Road, Toronto, ON M9P 2M4 0.38km -
Shoppers Drug Mart
1735 Kipling Avenue, Unit 2, Westway Plaza, Etobicoke, ON M9R 2Y8 1km -
Shopper's Drug Mart
123 Rexdale Boulevard, Rexdale, ON M9W 0B1 1.98km
-
Emmie's Kitchen
235 Dixon Road, Etobicoke, ON M9P 2M5 0.41km -
Istar Restaurant
235 Dixon Road, Etobicoke, ON M9P 2M5 0.41km -
Tahini Express
235 Dixon Road, Unit 1, Toronto, ON M9P 2M5 0.41km
-
Crossroads Plaza
2625 Weston Road, Toronto, ON M9N 3W1 1.79km -
Sheridan Mall
1700 Wilson Avenue, North York, ON M3L 1B2 3.78km -
Humbertown Shopping Centre
270 The Kingsway, Etobicoke, ON M9A 3T7 4.79km
-
Emiliano & Ana's No Frills
245 Dixon Road, Toronto, ON M9P 2M4 0.38km -
Holland Store
2542 Weston Road, North York, ON M9N 2A6 1.49km -
Real Canadian Superstore
2549 Weston Road, Toronto, ON M9N 2A7 1.49km
-
LCBO
2625D Weston Road, Toronto, ON M9N 3W1 1.97km -
LCBO
211 Lloyd Manor Road, Toronto, ON M9B 6H6 2.83km -
LCBO
Albion Mall, 1530 Albion Rd, Etobicoke, ON M9V 1B4 5.49km
-
Chimney Master
Toronto, ON M9P 2P1 0.73km -
Weston Ford
2062 Weston Road, Toronto, ON M9N 1X4 2.01km -
Hill Garden Sunoco Station
724 Scarlett Road, Etobicoke, ON M9P 2T5 2.16km
-
Imagine Cinemas
500 Rexdale Boulevard, Toronto, ON M9W 6K5 4.85km -
Albion Cinema I & II
1530 Albion Road, Etobicoke, ON M9V 1B4 5.49km -
Kingsway Theatre
3030 Bloor Street W, Toronto, ON M8X 1C4 6.43km
-
Richview Public Library
1806 Islington Ave, Toronto, ON M9P 1L4 1.84km -
Northern Elms Public Library
123b Rexdale Blvd., Toronto, ON M9W 1P1 1.94km -
Toronto Public Library - Weston
2 King Street, Toronto, ON M9N 1K9 2.16km
-
William Osler Health Centre
Etobicoke General Hospital, 101 Humber College Boulevard, Toronto, ON M9V 1R8 5.29km -
Humber River Hospital
1235 Wilson Avenue, Toronto, ON M3M 0B2 5.41km -
Humber River Regional Hospital
2175 Keele Street, York, ON M6M 3Z4 5.89km
-
Park Lawn Park
Pk Lawn Rd, Etobicoke ON M8Y 4B6 7.89km -
Willard Gardens Parkette
55 Mayfield Rd, Toronto ON M6S 1K4 7.84km -
Rennie Park
1 Rennie Ter, Toronto ON M6S 4Z9 8.34km
-
Scotiabank
2251 Islington Ave (at Rexdale Blvd), Etobicoke ON M9W 3W6 1.87km -
TD Bank Financial Group
500 Rexdale Blvd, Etobicoke ON M9W 6K5 4.86km -
President's Choice Financial ATM
3671 Dundas St W, Etobicoke ON M6S 2T3 5.63km
- 3 bath
- 3 bed
- 1800 sqft
132 Maple Branch Path, Toronto, Ontario • M9P 3S4 • Kingsview Village-The Westway
- 3 bath
- 3 bed
- 1400 sqft
4 Maple Branch Path, Toronto, Ontario • M9P 3T5 • Kingsview Village-The Westway









