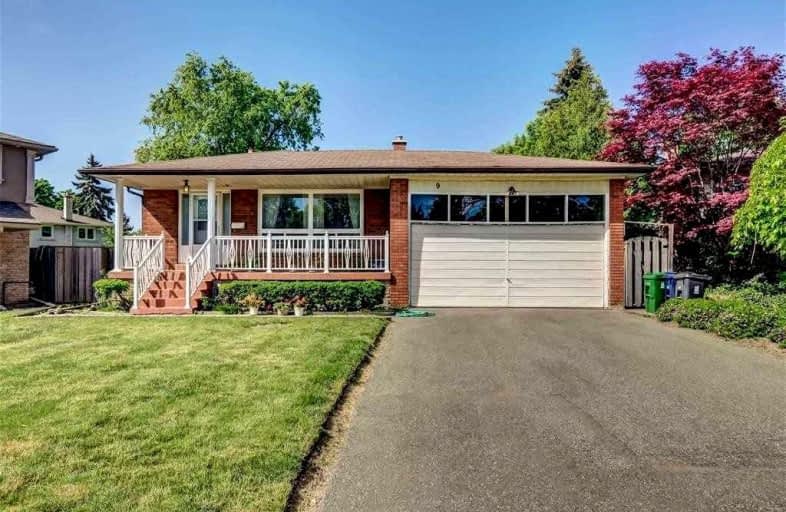
Ernest Public School
Elementary: PublicMuirhead Public School
Elementary: PublicPleasant View Junior High School
Elementary: PublicSt. Kateri Tekakwitha Catholic School
Elementary: CatholicKingslake Public School
Elementary: PublicBrian Public School
Elementary: PublicNorth East Year Round Alternative Centre
Secondary: PublicPleasant View Junior High School
Secondary: PublicGeorge S Henry Academy
Secondary: PublicGeorges Vanier Secondary School
Secondary: PublicL'Amoreaux Collegiate Institute
Secondary: PublicSir John A Macdonald Collegiate Institute
Secondary: Public-
ALI’S MARKET
3018 Don Mills Road, North York 1.1km -
Tone Tai Supermarket
3030 Don Mills Road East, North York 1.11km -
Mercator Euro Mini Mart
2046 Sheppard Avenue East, North York 1.19km
-
LCBO
1800 Sheppard Avenue East, North York 0.88km -
The Beer Store
3078 Don Mills Road, North York 1.16km -
The Beer Store
2934 Finch Avenue East, Toronto 1.24km
-
BRG Virtual Kitchens
2806 Victoria Park Avenue, North York 0.73km -
Mama's Greek Cuisine
2830 Victoria Park Avenue, Toronto 0.74km -
Rosemary & Thyme
2798 Victoria Park Avenue, Scarborough 0.74km
-
Express Deli Cafe
245 Fairview Mall Drive, North York 0.7km -
Bubble Tea Shop
1800 Sheppard Avenue East Unit F002, North York 0.81km -
McDonald's
1800 Sheppard Avenue East, North York 0.83km
-
CIBC Branch (Cash at ATM only)
2800 Victoria Park Avenue, North York 0.74km -
RBC Royal Bank
2786 Victoria Park Avenue, Toronto 0.79km -
TD Canada Trust Branch and ATM
1800 Sheppard Avenue East, Willowdale 0.89km
-
Shell
3101 Victoria Park Avenue, Scarborough 1.09km -
Petro-Canada & Car Wash
2125 Sheppard Avenue East, North York 1.16km -
Petro-Canada & Car Wash
2900 Finch Avenue East, Scarborough 1.16km
-
Inspire Health & Fitness
Brian Drive, North York 0.37km -
wonder 4 fitness
2792 Victoria Park Avenue, North York 0.75km -
Zerona North York
Fairview Mall inside TONYC Salon & Spa, 1800 Sheppard Avenue East, North York 0.85km
-
Van Horne Park
Van Horne Park, 561 Van Horne Avenue, Toronto 0.19km -
Pleasantview Park
61 Pleasant View Drive, North York 0.22km -
Van Horne Park
North York 0.28km
-
Toronto Public Library - Pleasant View Branch
575 Van Horne Avenue, Toronto 0.39km -
Toronto Public Library - Fairview Branch
35 Fairview Mall Drive, North York 0.93km -
Toronto Public Library - Bridlewood Branch
157a-2900 Warden Avenue, Scarborough 2.22km
-
Chan Wendy Dr
5 Fairview Mall Dr, North York 1.03km -
Toronto Hearing Centre
5 Fairview Mall Drive #415, North York 1.03km -
Cardiac Care North York
5 Fairview Mall Drive Suite 260, North York 1.04km
-
Shoppers Drug Mart
2794 Victoria Park Avenue, Toronto 0.74km -
I.D.A. - Pleasant View Pharmacy
2754 Victoria Park Avenue, North York 0.77km -
Shoppers Drug Mart
1800 Sheppard Avenue East Unit 2075, Willowdale 0.91km
-
Victoria Van Horne Plaza
2792 Victoria Park Avenue, North York 0.75km -
Zeel International Store
2222 Sheppard Avenue East, Toronto, Fairview Mall Drive, Toronto 0.8km -
CF Fairview Mall
1800 Sheppard Avenue East, Toronto 0.89km
-
Cineplex Cinemas Fairview Mall
1800 Sheppard Avenue East Unit Y007, North York 0.82km
-
Bourbon Street Grill
1800 Sheppard Avenue East, North York 0.81km -
St. Louis Bar & Grill
1800 Sheppard Avenue East Unit 2016, North York 0.89km -
Moxies Fairview Mall Restaurant
1800 Sheppard Avenue East, North York 0.9km
- 1 bath
- 3 bed
- 1100 sqft
Main -135 Pineway Boulevard, Toronto, Ontario • M2H 1A9 • Bayview Woods-Steeles
- 1 bath
- 3 bed
- 1100 sqft
Main-60 Wishing Well Drive, Toronto, Ontario • M1T 1J1 • Tam O'Shanter-Sullivan
- 2 bath
- 3 bed
- 1100 sqft
Bsmt-68 Green Meadows Circle, Toronto, Ontario • M2J 5G7 • Don Valley Village













