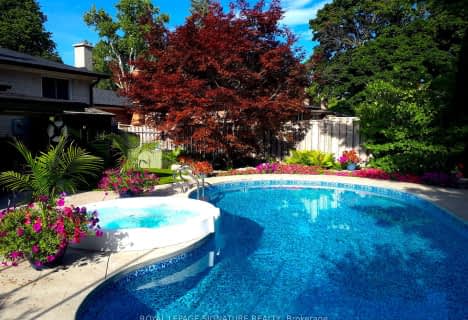Car-Dependent
- Most errands require a car.
Good Transit
- Some errands can be accomplished by public transportation.
Somewhat Bikeable
- Most errands require a car.

Guildwood Junior Public School
Elementary: PublicGalloway Road Public School
Elementary: PublicSt Ursula Catholic School
Elementary: CatholicTecumseh Senior Public School
Elementary: PublicWillow Park Junior Public School
Elementary: PublicGeorge B Little Public School
Elementary: PublicNative Learning Centre East
Secondary: PublicMaplewood High School
Secondary: PublicWest Hill Collegiate Institute
Secondary: PublicWoburn Collegiate Institute
Secondary: PublicCedarbrae Collegiate Institute
Secondary: PublicSir Wilfrid Laurier Collegiate Institute
Secondary: Public-
Prague Restaurant & Cafe
450 Scarborough Golf Club Road, Toronto, ON M1G 1H1 0.85km -
Ace's Place Bar Grill Hub
113 Guildwood Parkway, Toronto, ON M1E 1P1 1.4km -
The Olde Stone Cottage Pub & Patio
3750 Kingston Road, Scarborough, ON M1J 3H5 1.42km
-
Tim Hortons
91 Guildwood Pkwy, Toronto, ON M1E 4V2 1.47km -
Krispy Kreme
4411 Kingston Road, Toronto, ON M1E 2N3 1.5km -
McDonald's
4435 Kingston Rd., Scarborough, ON M1E 2N7 1.67km
-
Rexall
4459 Kingston Road, Toronto, ON M1E 2N7 1.75km -
Pharmasave
4-4218 Lawrence Avenue East, Scarborough, ON M1E 4X9 1.96km -
Dave's No Frills
3401 Lawrence Avenue E, Toronto, ON M1H 1B2 2.06km
-
Chinese Buffet
18 Celeste Drive, Toronto, ON M1E 0.47km -
Lahore Kabab House
3867 Lawrence Ave E, Scarborough, Toronto, ON M1G 1R2 0.53km -
Desi Chatka - The Taste of Desi India
3867 Lawrence Avenue E, Toronto, ON M1G 1R2 0.53km
-
Cedarbrae Mall
3495 Lawrence Avenue E, Toronto, ON M1H 1A9 1.81km -
SmartCentres - Scarborough East
799 Milner Avenue, Scarborough, ON M1B 3C3 4.38km -
Cliffcrest Plaza
3049 Kingston Rd, Toronto, ON M1M 1P1 4.33km
-
Skyland Food Mart
3715 Lawrence Avenue E, Scarborough, ON M1G 1P7 1.07km -
Moore's Valu-Mart
123 Guildwood Parkway, Scarborough, ON M1E 4V2 1.46km -
Danforth Food Market Markham
651 Markham Road, Scarborough, ON M1H 2A4 1.66km
-
Beer Store
3561 Lawrence Avenue E, Scarborough, ON M1H 1B2 1.79km -
LCBO
4525 Kingston Rd, Scarborough, ON M1E 2P1 2km -
LCBO
748-420 Progress Avenue, Toronto, ON M1P 5J1 5.01km
-
Ontario Quality Motors
4226 Kingston Road, Toronto, ON M1E 2M6 0.72km -
The Loan Arranger
4251 Kingston Road, Scarborough, ON M1E 2M5 0.85km -
Rm Auto Service
4418 Kingston Road, Scarborough, ON M1E 2N4 1.61km
-
Cineplex Odeon Corporation
785 Milner Avenue, Scarborough, ON M1B 3C3 4.21km -
Cineplex Odeon
785 Milner Avenue, Toronto, ON M1B 3C3 4.22km -
Cineplex Cinemas Scarborough
300 Borough Drive, Scarborough Town Centre, Scarborough, ON M1P 4P5 4.45km
-
Guildwood Library
123 Guildwood Parkway, Toronto, ON M1E 1P1 1.45km -
Cedarbrae Public Library
545 Markham Road, Toronto, ON M1H 2A2 1.54km -
Morningside Library
4279 Lawrence Avenue E, Toronto, ON M1E 2N7 2.43km
-
Rouge Valley Health System - Rouge Valley Centenary
2867 Ellesmere Road, Scarborough, ON M1E 4B9 2.36km -
Scarborough Health Network
3050 Lawrence Avenue E, Scarborough, ON M1P 2T7 3.33km -
Scarborough General Hospital Medical Mall
3030 Av Lawrence E, Scarborough, ON M1P 2T7 3.52km
-
Thomson Memorial Park
1005 Brimley Rd, Scarborough ON M1P 3E8 4.22km -
White Heaven Park
105 Invergordon Ave, Toronto ON M1S 2Z1 4.79km -
Port Union Village Common Park
105 Bridgend St, Toronto ON M9C 2Y2 5.93km
-
TD Bank Financial Group
4515 Kingston Rd (at Morningside Ave.), Scarborough ON M1E 2P1 1.98km -
TD Bank Financial Group
3115 Kingston Rd (Kingston Rd and Fenway Heights), Scarborough ON M1M 1P3 4.05km -
Scotiabank
2154 Lawrence Ave E (Birchmount & Lawrence), Toronto ON M1R 3A8 6.59km












