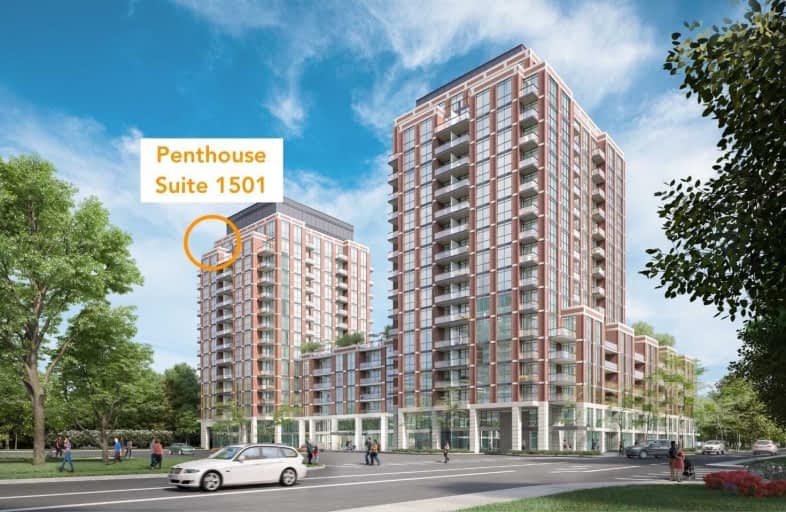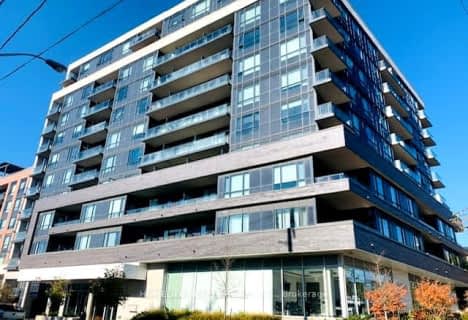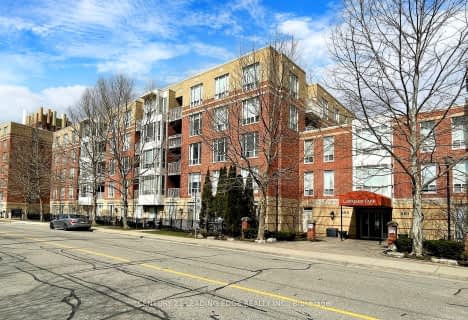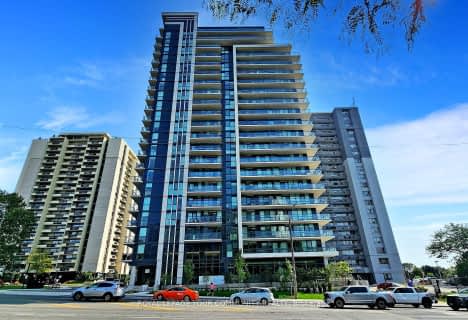
Baycrest Public School
Elementary: PublicLawrence Heights Middle School
Elementary: PublicFlemington Public School
Elementary: PublicFaywood Arts-Based Curriculum School
Elementary: PublicSt Robert Catholic School
Elementary: CatholicDublin Heights Elementary and Middle School
Elementary: PublicYorkdale Secondary School
Secondary: PublicDownsview Secondary School
Secondary: PublicMadonna Catholic Secondary School
Secondary: CatholicJohn Polanyi Collegiate Institute
Secondary: PublicDante Alighieri Academy
Secondary: CatholicWilliam Lyon Mackenzie Collegiate Institute
Secondary: PublicMore about this building
View 9 Tippett Road, Toronto- 1 bath
- 2 bed
- 600 sqft
#220-2800 Keele Street, Toronto, Ontario • M3M 2G5 • Downsview-Roding-CFB
- 2 bath
- 2 bed
- 900 sqft
212-485 Rosewell Avenue, Toronto, Ontario • M4R 2J2 • Lawrence Park South
- 2 bath
- 2 bed
- 700 sqft
510-18 Harrison Garden Boulevard, Toronto, Ontario • M2N 7J7 • Willowdale East
- 2 bath
- 2 bed
- 800 sqft
723-250 Lawrence Avenue West, Toronto, Ontario • M5M 1B1 • Lawrence Park North
- 2 bath
- 2 bed
- 600 sqft
1808-1461 Lawrence Avenue West, Toronto, Ontario • M6L 0A4 • Brookhaven-Amesbury
- 3 bath
- 2 bed
- 1000 sqft
301-40 Sylvan Valleyway, Toronto, Ontario • M5M 4M3 • Bedford Park-Nortown
- 2 bath
- 2 bed
- 800 sqft
402-2772 Keele Street, Toronto, Ontario • M3M 0A3 • Downsview-Roding-CFB
- 2 bath
- 2 bed
- 700 sqft
319-1100 Sheppard Avenue West, Toronto, Ontario • M3J 0H1 • York University Heights
- 2 bath
- 2 bed
- 800 sqft
422-830 Lawrence Avenue West, Toronto, Ontario • M6A 1C3 • Yorkdale-Glen Park














