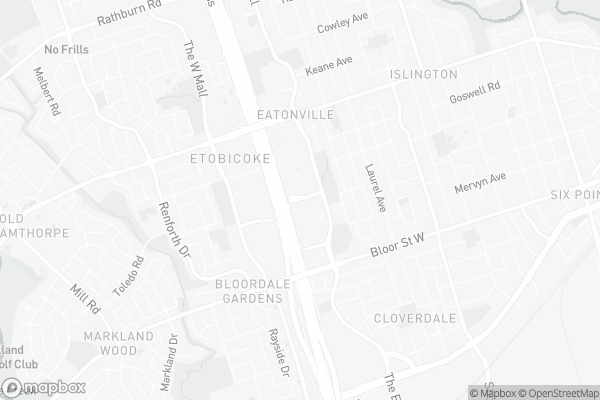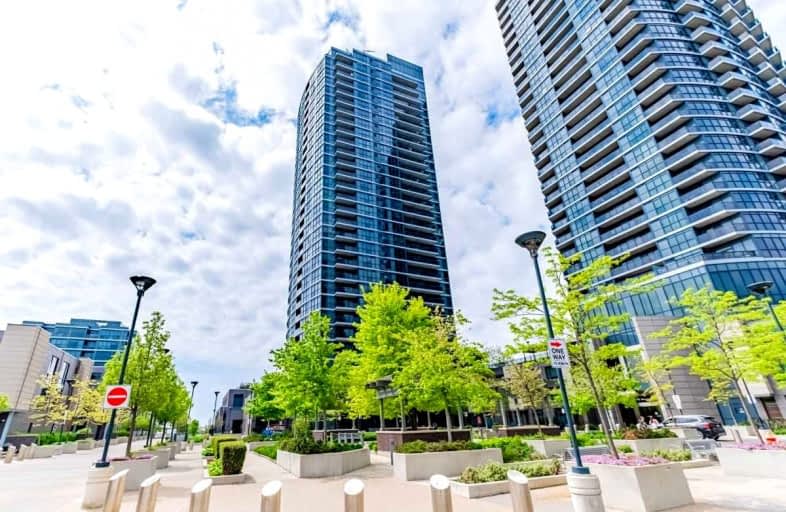Somewhat Walkable
- Some errands can be accomplished on foot.
Good Transit
- Some errands can be accomplished by public transportation.
Bikeable
- Some errands can be accomplished on bike.

West Glen Junior School
Elementary: PublicSt Elizabeth Catholic School
Elementary: CatholicEatonville Junior School
Elementary: PublicBloorlea Middle School
Elementary: PublicBloordale Middle School
Elementary: PublicWedgewood Junior School
Elementary: PublicEtobicoke Year Round Alternative Centre
Secondary: PublicBurnhamthorpe Collegiate Institute
Secondary: PublicSilverthorn Collegiate Institute
Secondary: PublicMartingrove Collegiate Institute
Secondary: PublicGlenforest Secondary School
Secondary: PublicMichael Power/St Joseph High School
Secondary: Catholic-
Metro Gardens Centre
250 The East Mall, Etobicoke 0.99km -
Metro
250 The East Mall, Etobicoke 0.99km -
Good Moves Inc.
1715-250 The East Mall, Etobicoke 1.1km
-
The Wine Shop
380 The East Mall, Etobicoke 0.33km -
LCBO
250 The East Mall, Etobicoke 1.17km -
The Beer Store
10 The East Mall Crescent, Etobicoke 1.28km
-
Flamingo's Restaurant & Bar
385 The West Mall, Etobicoke 0.46km -
barBURRITO
390 The East Mall, Etobicoke 0.51km -
State & Main
396 The East Mall, Etobicoke 0.53km
-
Starbucks
Loblaws, 380 The East Mall, Etobicoke 0.36km -
Old Mill Pastry & Deli
385 The West Mall, Etobicoke 0.46km -
Starbucks
4201 Bloor Street West, Etobicoke 0.72km
-
President's Choice Financial Pavilion and ATM
380 The East Mall, Etobicoke 0.32km -
TD Canada Trust Branch and ATM
390 The East Mall Unit 100, Toronto 0.5km -
Credit Union Central of Ontario LTD
399 The West Mall, Etobicoke 0.55km
-
Shell
320 Burnhamthorpe Road, Etobicoke 1.17km -
Shell
677 Burnhamthorpe Road, Etobicoke 1.38km -
Circle K
5470 Dundas Street West, Etobicoke 1.49km
-
Canada Health
385 The West Mall, Etobicoke 0.47km -
GoodLife Fitness Etobicoke East Mall and Burnhamthorpe
380 The East Mall, Etobicoke 0.49km -
Apace Training and Fitness
10 Four Seasons Place, Etobicoke 0.72km
-
Kiwanis
The East Mall At, Valhalla Inn Road, Toronto 0.21km -
East Mall Park
355 The East Mall, Etobicoke 0.24km -
Dennis Flynn Park
Etobicoke 0.54km
-
Toronto Public Library - Eatonville Branch
430 Burnhamthorpe Road, Etobicoke 0.58km -
Family History Library
95 Melbert Road, Etobicoke 2.03km -
Little Free Library
111 Rathburn Road, Etobicoke 2.54km
-
Topstone Medical Centre
100-1 Eva Road, Etobicoke 0.31km -
Apollo Cannabis Clinic (Online & Phone Appointments Only)
295 The West Mall Unit 100, Etobicoke 0.65km -
The Clinic Network Canada Inc.
10 Four Seasons Place 5th Floor, Etobicoke 0.72km
-
One Eva Pharmacy
100-1 Eva Road, Etobicoke 0.3km -
Loblaws
380 The East Mall, Etobicoke 0.32km -
Loblaw pharmacy
380 The East Mall, Etobicoke 0.49km
-
Choice Properties
380 The East Mall, Etobicoke 0.37km -
BBC
10 Four Seasons Place, Etobicoke 0.73km -
Cloverdale Mall
250 The East Mall, Toronto 1.11km
-
Kingsway Theatre
3030 Bloor Street West, Etobicoke 3.87km -
Cineplex Cinemas Queensway & VIP
1025 The Queensway, Etobicoke 4.21km
-
Flamingo's Restaurant & Bar
385 The West Mall, Etobicoke 0.46km -
The Red Cardinal Tavern
102-555 Burnhamthorpe Road, Etobicoke 0.78km -
Scruffy Murphy's
225 The East Mall, Etobicoke 1.12km
- 2 bath
- 2 bed
- 800 sqft
811-1 Michael Power Place, Toronto, Ontario • M9A 0A1 • Islington-City Centre West
- 2 bath
- 2 bed
- 800 sqft
307-2 Fieldway Road, Toronto, Ontario • M8Z 3L2 • Islington-City Centre West
- 2 bath
- 2 bed
- 800 sqft
1804-1 Valhalla Inn Road, Toronto, Ontario • M9B 1S9 • Islington-City Centre West
- 2 bath
- 2 bed
- 1000 sqft
2705-1300 Islington Avenue, Toronto, Ontario • M9A 5C4 • Islington-City Centre West
- 2 bath
- 3 bed
- 800 sqft
2707-30 Gibbs Road, Toronto, Ontario • M9B 0E4 • Islington-City Centre West
- 2 bath
- 2 bed
- 900 sqft
1009-1320 Islington Avenue, Toronto, Ontario • M9A 5C6 • Islington-City Centre West
- 2 bath
- 2 bed
- 1200 sqft
1604-812 Burnhamthorpe Road, Toronto, Ontario • M9C 4W1 • Markland Wood
- 2 bath
- 2 bed
- 900 sqft
207-2 Fieldway Road, Toronto, Ontario • M8Z 0B9 • Islington-City Centre West
- 2 bath
- 2 bed
- 1000 sqft
2312-1333 Bloor Street, Mississauga, Ontario • L4Y 3T6 • Applewood














