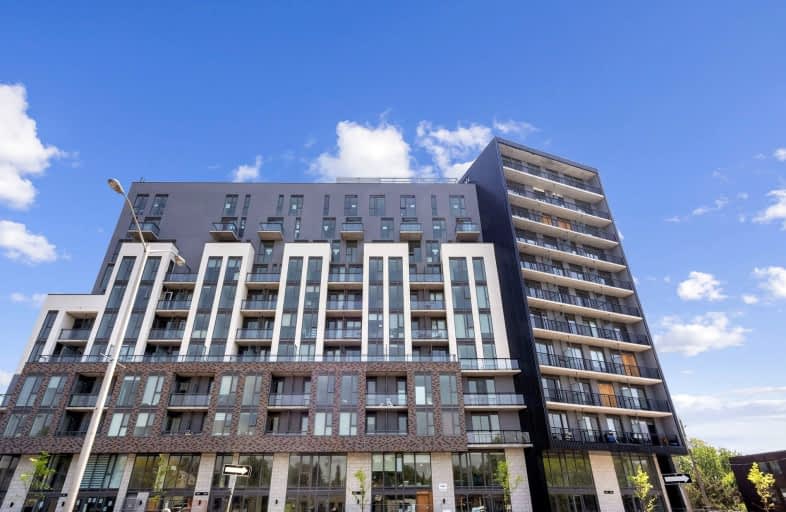Very Walkable
- Most errands can be accomplished on foot.
Good Transit
- Some errands can be accomplished by public transportation.
Bikeable
- Some errands can be accomplished on bike.

Cliffside Public School
Elementary: PublicChine Drive Public School
Elementary: PublicImmaculate Heart of Mary Catholic School
Elementary: CatholicJ G Workman Public School
Elementary: PublicBirch Cliff Heights Public School
Elementary: PublicJohn A Leslie Public School
Elementary: PublicCaring and Safe Schools LC3
Secondary: PublicSouth East Year Round Alternative Centre
Secondary: PublicScarborough Centre for Alternative Studi
Secondary: PublicBirchmount Park Collegiate Institute
Secondary: PublicBlessed Cardinal Newman Catholic School
Secondary: CatholicR H King Academy
Secondary: Public-
Rosetta McLain Gardens
0.76km -
Bluffers Park
7 Brimley Rd S, Toronto ON M1M 3W3 1.79km -
Taylor Creek Park
200 Dawes Rd (at Crescent Town Rd.), Toronto ON M4C 5M8 4.39km
-
CIBC
450 Danforth Rd (at Birchmount Rd.), Toronto ON M1K 1C6 1.32km -
TD Bank Financial Group
3115 Kingston Rd (Kingston Rd and Fenway Heights), Scarborough ON M1M 1P3 3.27km -
TD Bank Financial Group
2428 Eglinton Ave E (Kennedy Rd.), Scarborough ON M1K 2P7 3.53km
- 1 bath
- 2 bed
- 600 sqft
303-2382 Kingston Road, Toronto, Ontario • M1N 1V2 • Birchcliffe-Cliffside
- 2 bath
- 2 bed
- 800 sqft
1106-5 Greystone Walk Drive, Toronto, Ontario • M1K 5J5 • Kennedy Park
- 1 bath
- 2 bed
- 500 sqft
505-2382 Kingston Road, Toronto, Ontario • M1N 1V2 • Birchcliffe-Cliffside
- 2 bath
- 2 bed
- 900 sqft
401-60 Fairfax Crescent East, Toronto, Ontario • M1L 0E1 • Clairlea-Birchmount
- 2 bath
- 2 bed
- 900 sqft
209-1316 Kingston Road, Toronto, Ontario • M1N 1P6 • Birchcliffe-Cliffside
- 1 bath
- 2 bed
- 600 sqft
301-1336 Kingston Road, Toronto, Ontario • M1N 1P6 • Birchcliffe-Cliffside
- 2 bath
- 2 bed
- 700 sqft
327-22 East Haven Drive, Toronto, Ontario • M1N 0B4 • Birchcliffe-Cliffside
- 2 bath
- 2 bed
- 1000 sqft
Ph 86-1 Greystone Walk Drive, Toronto, Ontario • M1K 5J3 • Kennedy Park
- 2 bath
- 2 bed
- 600 sqft
805-90 Glen Everest Road, Toronto, Ontario • M1N 0C3 • Birchcliffe-Cliffside













