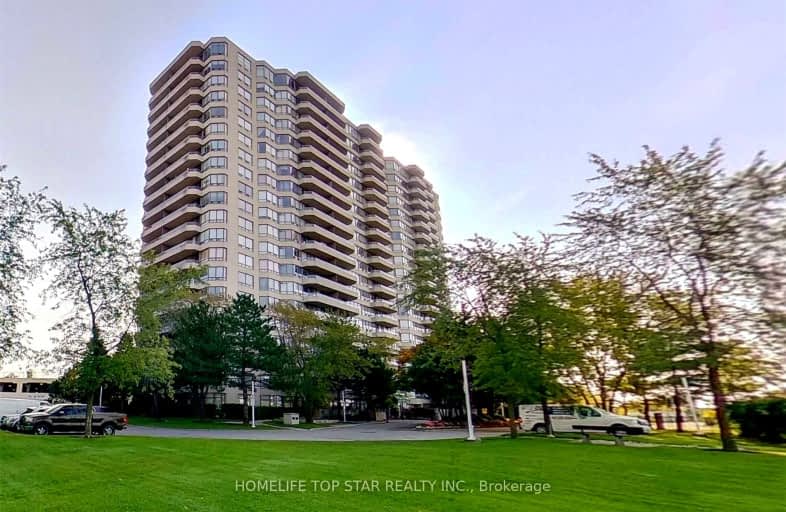Somewhat Walkable
- Most errands can be accomplished on foot.
Excellent Transit
- Most errands can be accomplished by public transportation.
Somewhat Bikeable
- Most errands require a car.

Norman Cook Junior Public School
Elementary: PublicRobert Service Senior Public School
Elementary: PublicAnson Park Public School
Elementary: PublicWalter Perry Junior Public School
Elementary: PublicCorvette Junior Public School
Elementary: PublicJohn A Leslie Public School
Elementary: PublicCaring and Safe Schools LC3
Secondary: PublicSouth East Year Round Alternative Centre
Secondary: PublicScarborough Centre for Alternative Studi
Secondary: PublicJean Vanier Catholic Secondary School
Secondary: CatholicBlessed Cardinal Newman Catholic School
Secondary: CatholicR H King Academy
Secondary: Public-
Bluffers Park
7 Brimley Rd S, Toronto ON M1M 3W3 2.58km -
Thomson Memorial Park
1005 Brimley Rd, Scarborough ON M1P 3E8 3.85km -
Birkdale Ravine
1100 Brimley Rd, Scarborough ON M1P 3X9 4.47km
-
CIBC
2705 Eglinton Ave E (at Brimley Rd.), Scarborough ON M1K 2S2 1.33km -
BMO Bank of Montreal
2739 Eglinton Ave E (at Brimley Rd), Toronto ON M1K 2S2 1.41km -
TD Bank Financial Group
2650 Lawrence Ave E, Scarborough ON M1P 2S1 3.23km
For Sale
More about this building
View 1 Greystone Walk Drive, Toronto- 1 bath
- 2 bed
- 600 sqft
303-2382 Kingston Road, Toronto, Ontario • M1N 1V2 • Birchcliffe-Cliffside
- 2 bath
- 2 bed
- 800 sqft
1106-5 Greystone Walk Drive, Toronto, Ontario • M1K 5J5 • Kennedy Park
- 2 bath
- 2 bed
- 700 sqft
311-2150 Lawrence Avenue East, Toronto, Ontario • M1R 3A7 • Wexford-Maryvale
- 1 bath
- 2 bed
- 500 sqft
505-2382 Kingston Road, Toronto, Ontario • M1N 1V2 • Birchcliffe-Cliffside
- 2 bath
- 2 bed
- 900 sqft
401-60 Fairfax Crescent East, Toronto, Ontario • M1L 0E1 • Clairlea-Birchmount
- 2 bath
- 2 bed
- 700 sqft
327-22 East Haven Drive, Toronto, Ontario • M1N 0B4 • Birchcliffe-Cliffside
- 2 bath
- 2 bed
- 600 sqft
805-90 Glen Everest Road, Toronto, Ontario • M1N 0C3 • Birchcliffe-Cliffside
- 2 bath
- 2 bed
- 900 sqft
718-180 Markham Road, Toronto, Ontario • M1M 2Z9 • Scarborough Village











