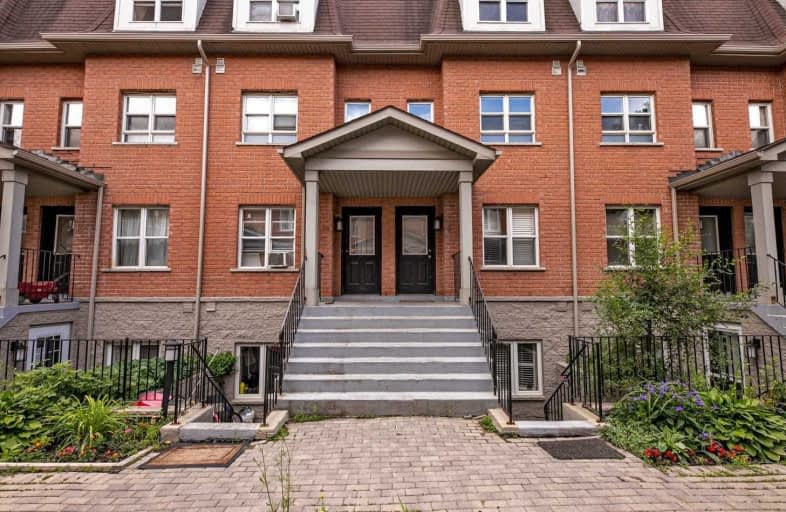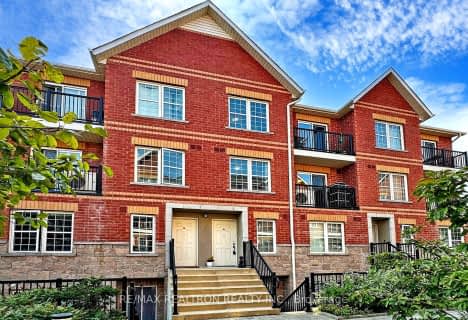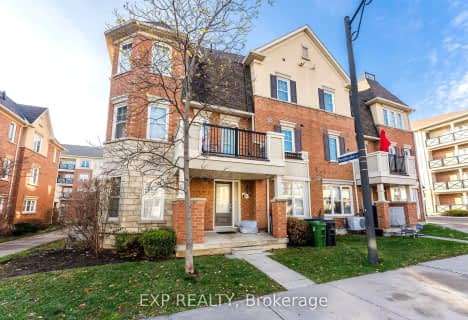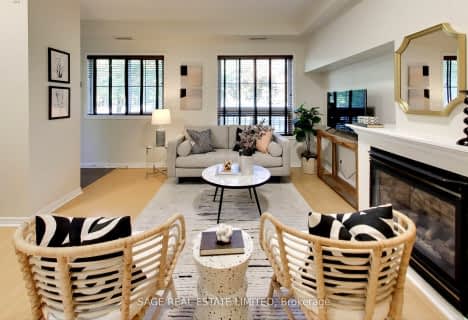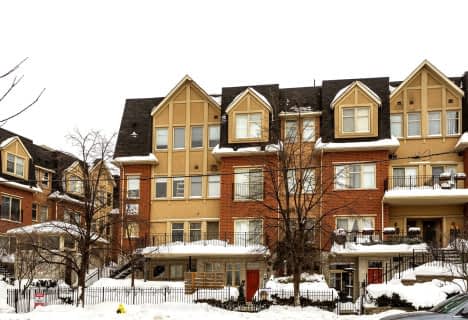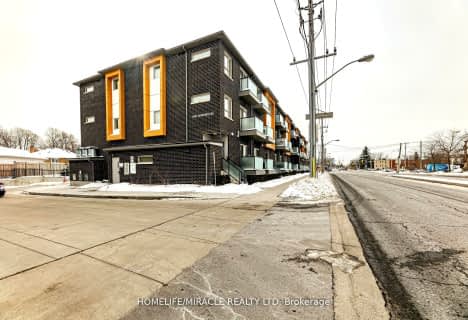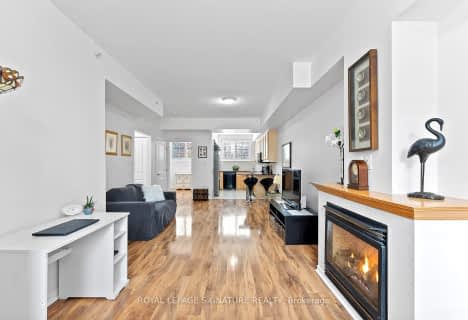Somewhat Walkable
- Some errands can be accomplished on foot.
Excellent Transit
- Most errands can be accomplished by public transportation.
Bikeable
- Some errands can be accomplished on bike.

General Crerar Public School
Elementary: PublicIonview Public School
Elementary: PublicHunter's Glen Junior Public School
Elementary: PublicLord Roberts Junior Public School
Elementary: PublicSt Lawrence Catholic School
Elementary: CatholicSt Albert Catholic School
Elementary: CatholicCaring and Safe Schools LC3
Secondary: PublicScarborough Centre for Alternative Studi
Secondary: PublicBendale Business & Technical Institute
Secondary: PublicWinston Churchill Collegiate Institute
Secondary: PublicDavid and Mary Thomson Collegiate Institute
Secondary: PublicJean Vanier Catholic Secondary School
Secondary: Catholic-
Barans Turkish Cuisine & Bar
2043 Eglinton Avenue E, Toronto, ON M1L 2M9 1.52km -
Diana's Oyster Bar and Grill
2105 Lawrence Avenue E, Scarborough, ON M1R 2Z4 1.69km -
The Corner Bank
925 Warden Avenue, Toronto, ON M1L 4C5 1.74km
-
Starbucks
1156 Kennedy Road, Toronto, ON M1P 2L1 1.32km -
McDonald's
2701 Lawrence Avenue East, Scarborough, ON M1P 2S2 1.46km -
Tim Hortons
960 Warden Avenue, Toronto, ON M1L 4C9 1.72km
-
Shoppers Drug Mart
2251 Lawrence Avenue E, Toronto, ON M1P 2P5 0.93km -
Shoppers Drug Mart
2428 Eglinton Avenue East, Scarborough, ON M1K 2E2 0.93km -
Eastside Pharmacy
2681 Eglinton Avenue E, Toronto, ON M1K 2S2 1.81km
-
Nagina Karahi
1079 Midland Ave, Scarborough, ON M1K 4H2 0.84km -
Jamaica Stamp
1053 Midland Avenue, Toronto, ON M1K 4G8 0.85km -
Pizza and Pitza
1051 Midland Ave, Scarborough, ON M1K 4G7 0.87km
-
Eglinton Corners
50 Ashtonbee Road, Unit 2, Toronto, ON M1L 4R5 1.91km -
SmartCentres - Scarborough
1900 Eglinton Avenue E, Scarborough, ON M1L 2L9 2.36km -
Golden Mile Shopping Centre
1880 Eglinton Avenue E, Scarborough, ON M1L 2L1 2.85km
-
Rob's No Frills
2430 Eglinton Avenue E, Toronto, ON M1K 2P7 1.02km -
Lone Tai Supermarket
2300 Lawrence Avenue E, Scarborough, ON M1P 2R2 1.1km -
FreshCo
2650 Lawrence Avenue E, Toronto, ON M1P 2S1 1.42km
-
Magnotta Winery
1760 Midland Avenue, Scarborough, ON M1P 3C2 2.07km -
LCBO
1900 Eglinton Avenue E, Eglinton & Warden Smart Centre, Toronto, ON M1L 2L9 2.12km -
LCBO
21 William Kitchen Rd, Scarborough, ON M1P 5B7 3.66km
-
Exallan Heating & Air Conditioning
57 Moorecroft Cresent, Toronto, ON M1K 3T9 0.45km -
Esso
2370 Lawrence Avenue E, Scarborough, ON M1P 2R5 1.01km -
Toronto Home Comfort
2300 Lawrence Avenue E, Unit 31, Toronto, ON M1P 2R2 1.01km
-
Cineplex Odeon Eglinton Town Centre Cinemas
22 Lebovic Avenue, Toronto, ON M1L 4V9 2.53km -
Cineplex Cinemas Scarborough
300 Borough Drive, Scarborough Town Centre, Scarborough, ON M1P 4P5 4.03km -
Cineplex VIP Cinemas
12 Marie Labatte Road, unit B7, Toronto, ON M3C 0H9 6.06km
-
Kennedy Eglinton Library
2380 Eglinton Avenue E, Toronto, ON M1K 2P3 0.99km -
Toronto Public Library - McGregor Park
2219 Lawrence Avenue E, Toronto, ON M1P 2P5 1.08km -
Toronto Public Library- Bendale Branch
1515 Danforth Rd, Scarborough, ON M1J 1H5 2.46km
-
Scarborough General Hospital Medical Mall
3030 Av Lawrence E, Scarborough, ON M1P 2T7 2.51km -
Scarborough Health Network
3050 Lawrence Avenue E, Scarborough, ON M1P 2T7 2.6km -
Providence Healthcare
3276 Saint Clair Avenue E, Toronto, ON M1L 1W1 3.47km
-
Broadlands Park
16 Castlegrove Blvd, Toronto ON M3A 1K9 4.15km -
Inglewood Park
4.14km -
Lynngate Park
133 Cass Ave, Toronto ON M1T 2B5 4.59km
-
TD Bank Financial Group
2050 Lawrence Ave E, Scarborough ON M1R 2Z5 1.31km -
Scotiabank
2154 Lawrence Ave E (Birchmount & Lawrence), Toronto ON M1R 3A8 1.35km -
TD Bank Financial Group
2020 Eglinton Ave E, Scarborough ON M1L 2M6 1.61km
More about this building
View 901 Kennedy Road, Toronto- 2 bath
- 2 bed
- 1000 sqft
304-1483 Birchmount Road, Toronto, Ontario • M1P 2G4 • Dorset Park
- 2 bath
- 2 bed
- 1000 sqft
08-50 Mendelssohn Street, Toronto, Ontario • M1L 0G8 • Clairlea-Birchmount
- 2 bath
- 2 bed
- 800 sqft
203-1785 Eglinton Avenue East, Toronto, Ontario • M4A 2Y6 • Victoria Village
- 3 bath
- 2 bed
- 1200 sqft
209-65 Cranborne Avenue, Toronto, Ontario • M4A 2Y5 • Victoria Village
- 2 bath
- 2 bed
- 800 sqft
103-1785 Eglinton Avenue East, Toronto, Ontario • M4A 2Y6 • Victoria Village
