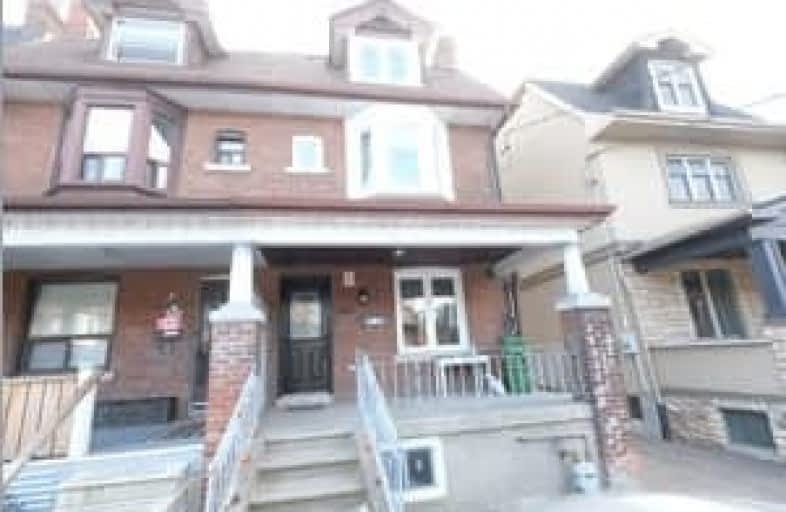
St Mary of the Angels Catholic School
Elementary: CatholicSt Sebastian Catholic School
Elementary: CatholicStella Maris Catholic School
Elementary: CatholicDovercourt Public School
Elementary: PublicSt Clare Catholic School
Elementary: CatholicRegal Road Junior Public School
Elementary: PublicCaring and Safe Schools LC4
Secondary: PublicALPHA II Alternative School
Secondary: PublicVaughan Road Academy
Secondary: PublicOakwood Collegiate Institute
Secondary: PublicBloor Collegiate Institute
Secondary: PublicBishop Marrocco/Thomas Merton Catholic Secondary School
Secondary: Catholic- 1 bath
- 2 bed
- 700 sqft
Bsmt-803 Lansdowne Avenue, Toronto, Ontario • M6H 3Z1 • Dovercourt-Wallace Emerson-Junction
- 1 bath
- 2 bed
Upper-1822 Dufferin Street, Toronto, Ontario • M6E 3P6 • Corso Italia-Davenport
- 1 bath
- 2 bed
Lower-184 Livingstone Avenue, Toronto, Ontario • M6E 2M1 • Briar Hill-Belgravia
- 1 bath
- 3 bed
Lower-158 Hallam Street, Toronto, Ontario • M6H 1X2 • Dovercourt-Wallace Emerson-Junction
- 1 bath
- 2 bed
H-333 Silverthorn Avenue, Toronto, Ontario • M6N 3K5 • Keelesdale-Eglinton West
- 2 bath
- 1 bed
01-1238 Bloor Street West, Toronto, Ontario • M6H 1N3 • Dovercourt-Wallace Emerson-Junction
- 1 bath
- 1 bed
02-1238 Bloor Street West, Toronto, Ontario • M6H 1N3 • Dovercourt-Wallace Emerson-Junction
- 1 bath
- 1 bed
03-1238 Bloor Street West, Toronto, Ontario • M6H 1N3 • Dovercourt-Wallace Emerson-Junction














