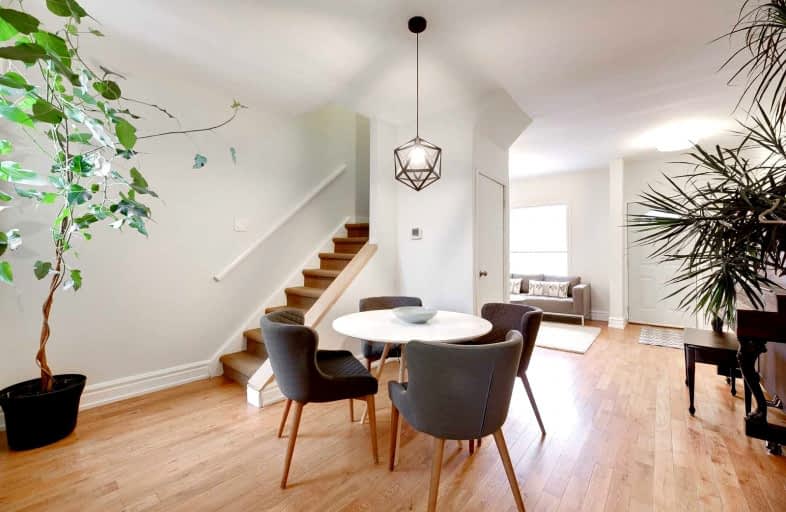Sold on Jan 18, 2022
Note: Property is not currently for sale or for rent.

-
Type: Att/Row/Twnhouse
-
Style: 2-Storey
-
Lot Size: 15.68 x 132 Feet
-
Age: No Data
-
Taxes: $3,342 per year
-
Days on Site: 6 Days
-
Added: Jan 12, 2022 (6 days on market)
-
Updated:
-
Last Checked: 2 months ago
-
MLS®#: E5470361
-
Listed By: Royal lepage estate realty, brokerage
Leslieville Living! Calling All First Time Buyers- Don't Let This Light Filled, 2 Bdrm, 2 Bath Home Slip Through Your Fingers. Cute As A Button, Dreamy High Ceilings- Make This Space Your Own. Eat In Kitchen & Partially Finished Bsmt With Good Height. Extra Deep Lot & Fully Fenced Yard. Last House In The Row- Feels Like A Semi. Quick Walk To The Shops & Cafes Of Queen St E. Easy Access To Downtown- Hwys, Ttc & The Martin Goodman Trail At Your Door.
Extras
Gas Burner & Equipment (Motor Replaced 2018), Central Ac, Hwt, Washer & Dryer (Both 2019), Fridge & Electric Stove (Both As Is). 200Amp Service. Street Permit Parking- Easy To Park At Your Front Door.
Property Details
Facts for 91 Carlaw Avenue, Toronto
Status
Days on Market: 6
Last Status: Sold
Sold Date: Jan 18, 2022
Closed Date: Feb 25, 2022
Expiry Date: Jun 30, 2022
Sold Price: $975,000
Unavailable Date: Jan 18, 2022
Input Date: Jan 12, 2022
Prior LSC: Sold
Property
Status: Sale
Property Type: Att/Row/Twnhouse
Style: 2-Storey
Area: Toronto
Community: South Riverdale
Availability Date: 30/45/Tba
Inside
Bedrooms: 2
Bathrooms: 2
Kitchens: 1
Rooms: 5
Den/Family Room: No
Air Conditioning: Central Air
Fireplace: No
Washrooms: 2
Building
Basement: Part Fin
Heat Type: Forced Air
Heat Source: Gas
Exterior: Brick
Exterior: Shingle
Water Supply: Municipal
Special Designation: Unknown
Parking
Driveway: None
Garage Type: None
Fees
Tax Year: 2021
Tax Legal Description: Pt Lt 1 Pl D81 Toronto As In Ca485436
Taxes: $3,342
Highlights
Feature: Fenced Yard
Feature: Lake/Pond
Feature: Public Transit
Land
Cross Street: Carlaw & Eastern
Municipality District: Toronto E01
Fronting On: East
Pool: None
Sewer: Sewers
Lot Depth: 132 Feet
Lot Frontage: 15.68 Feet
Additional Media
- Virtual Tour: https://unbranded.youriguide.com/91_carlaw_ave_toronto_on/
Rooms
Room details for 91 Carlaw Avenue, Toronto
| Type | Dimensions | Description |
|---|---|---|
| Living Main | 3.89 x 4.26 | Hardwood Floor, Window |
| Dining Main | 2.86 x 4.26 | Hardwood Floor, Window |
| Kitchen Main | 2.65 x 3.46 | W/O To Deck |
| Prim Bdrm 2nd | 2.86 x 4.22 | Hardwood Floor |
| 2nd Br 2nd | 2.83 x 2.75 | Hardwood Floor |
| Rec Bsmt | 2.67 x 3.69 |
| XXXXXXXX | XXX XX, XXXX |
XXXX XXX XXXX |
$XXX,XXX |
| XXX XX, XXXX |
XXXXXX XXX XXXX |
$XXX,XXX |
| XXXXXXXX XXXX | XXX XX, XXXX | $975,000 XXX XXXX |
| XXXXXXXX XXXXXX | XXX XX, XXXX | $739,900 XXX XXXX |

First Nations School of Toronto Junior Senior
Elementary: PublicBruce Public School
Elementary: PublicSt Joseph Catholic School
Elementary: CatholicDundas Junior Public School
Elementary: PublicLeslieville Junior Public School
Elementary: PublicMorse Street Junior Public School
Elementary: PublicFirst Nations School of Toronto
Secondary: PublicInglenook Community School
Secondary: PublicSEED Alternative
Secondary: PublicEastdale Collegiate Institute
Secondary: PublicSubway Academy I
Secondary: PublicRiverdale Collegiate Institute
Secondary: Public

