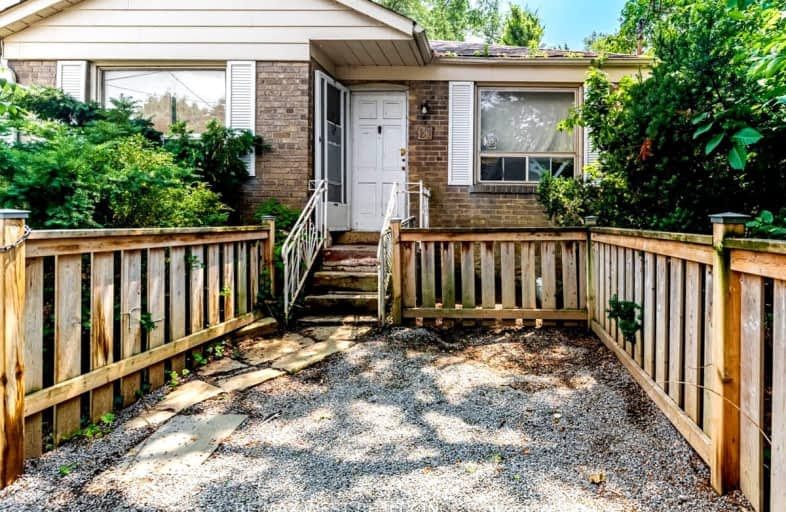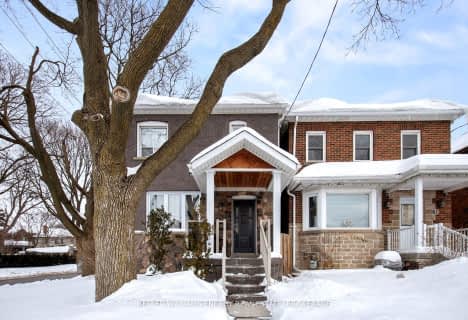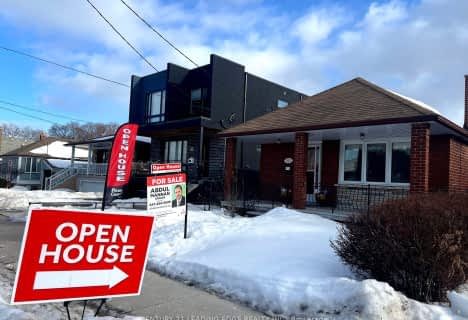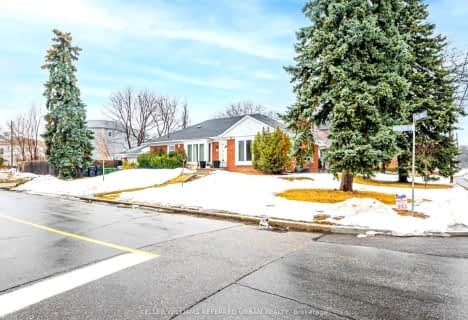Very Walkable
- Daily errands do not require a car.
Excellent Transit
- Most errands can be accomplished by public transportation.
Bikeable
- Some errands can be accomplished on bike.

Baycrest Public School
Elementary: PublicSummit Heights Public School
Elementary: PublicOur Lady of the Assumption Catholic School
Elementary: CatholicGlen Park Public School
Elementary: PublicLedbury Park Elementary and Middle School
Elementary: PublicSt Margaret Catholic School
Elementary: CatholicYorkdale Secondary School
Secondary: PublicJohn Polanyi Collegiate Institute
Secondary: PublicForest Hill Collegiate Institute
Secondary: PublicLoretto Abbey Catholic Secondary School
Secondary: CatholicMarshall McLuhan Catholic Secondary School
Secondary: CatholicLawrence Park Collegiate Institute
Secondary: Public-
Dell Park
40 Dell Park Ave, North York ON M6B 2T6 1.06km -
Earl Bales Park
4300 Bathurst St (Sheppard St), Toronto ON 2.97km -
Tommy Flynn Playground
200 Eglinton Ave W (4 blocks west of Yonge St.), Toronto ON M4R 1A7 3.05km
-
TD Bank Financial Group
1677 Ave Rd (Lawrence Ave.), North York ON M5M 3Y3 1.09km -
BMO Bank of Montreal
2953 Bathurst St (Frontenac), Toronto ON M6B 3B2 1.11km -
CIBC
750 Lawrence Ave W, Toronto ON M6A 1B8 1.95km
- 1 bath
- 3 bed
- 1100 sqft
75 Manor Road East, Toronto, Ontario • M4S 1R1 • Mount Pleasant West
- 2 bath
- 3 bed
- 1500 sqft
981 Caledonia Road, Toronto, Ontario • M6B 3Y7 • Yorkdale-Glen Park
- 2 bath
- 3 bed
- 1100 sqft
1117 Glencairn Avenue South, Toronto, Ontario • M6B 2B1 • Yorkdale-Glen Park
- 4 bath
- 3 bed
- 1500 sqft
1212 Glencairn Avenue, Toronto, Ontario • M6B 2B5 • Yorkdale-Glen Park














