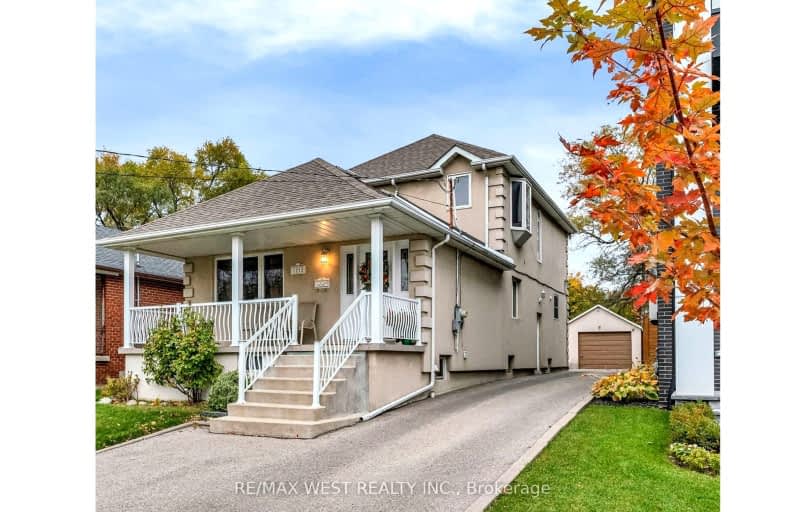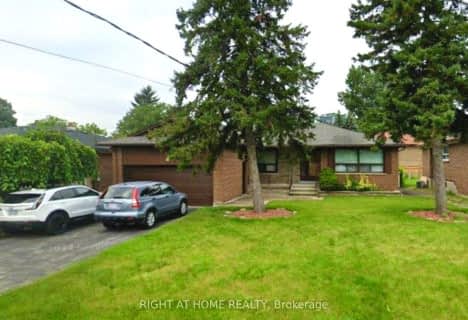Very Walkable
- Most errands can be accomplished on foot.
Good Transit
- Some errands can be accomplished by public transportation.
Somewhat Bikeable
- Most errands require a car.

Fairbank Memorial Community School
Elementary: PublicGeorge Anderson Public School
Elementary: PublicSt Charles Catholic School
Elementary: CatholicJoyce Public School
Elementary: PublicRegina Mundi Catholic School
Elementary: CatholicCharles E Webster Public School
Elementary: PublicYorkdale Secondary School
Secondary: PublicGeorge Harvey Collegiate Institute
Secondary: PublicMadonna Catholic Secondary School
Secondary: CatholicJohn Polanyi Collegiate Institute
Secondary: PublicYork Memorial Collegiate Institute
Secondary: PublicDante Alighieri Academy
Secondary: Catholic-
The Cedarvale Walk
Toronto ON 2.56km -
Dell Park
40 Dell Park Ave, North York ON M6B 2T6 2.8km -
Earlscourt Park
1200 Lansdowne Ave, Toronto ON M6H 3Z8 3.63km
-
CIBC
1400 Lawrence Ave W (at Keele St.), Toronto ON M6L 1A7 1.25km -
TD Bank Financial Group
2623 Eglinton Ave W, Toronto ON M6M 1T6 1.95km -
Continental Currency Exchange
3401 Dufferin St, Toronto ON M6A 2T9 2.51km
- 5 bath
- 4 bed
- 3500 sqft
54 Parkchester Road, Toronto, Ontario • M6M 2S2 • Brookhaven-Amesbury
- 6 bath
- 5 bed
- 3000 sqft
1166 Glengrove Avenue West, Toronto, Ontario • M6B 2K4 • Yorkdale-Glen Park






















