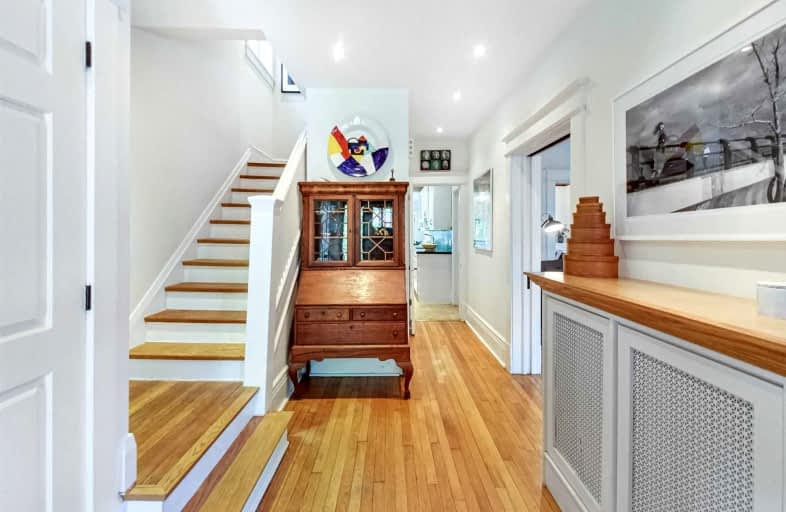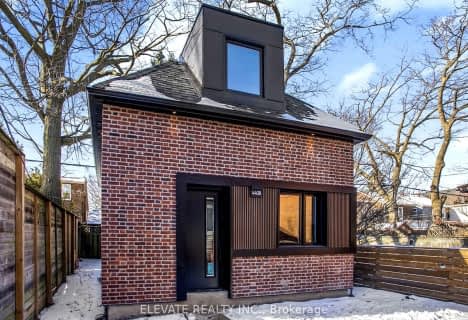
Blantyre Public School
Elementary: Public
1.19 km
St Denis Catholic School
Elementary: Catholic
0.67 km
Courcelette Public School
Elementary: Public
0.59 km
Balmy Beach Community School
Elementary: Public
0.67 km
St John Catholic School
Elementary: Catholic
1.20 km
Adam Beck Junior Public School
Elementary: Public
1.11 km
Notre Dame Catholic High School
Secondary: Catholic
1.14 km
Monarch Park Collegiate Institute
Secondary: Public
3.38 km
Neil McNeil High School
Secondary: Catholic
0.52 km
Birchmount Park Collegiate Institute
Secondary: Public
3.16 km
Malvern Collegiate Institute
Secondary: Public
1.29 km
SATEC @ W A Porter Collegiate Institute
Secondary: Public
4.70 km














