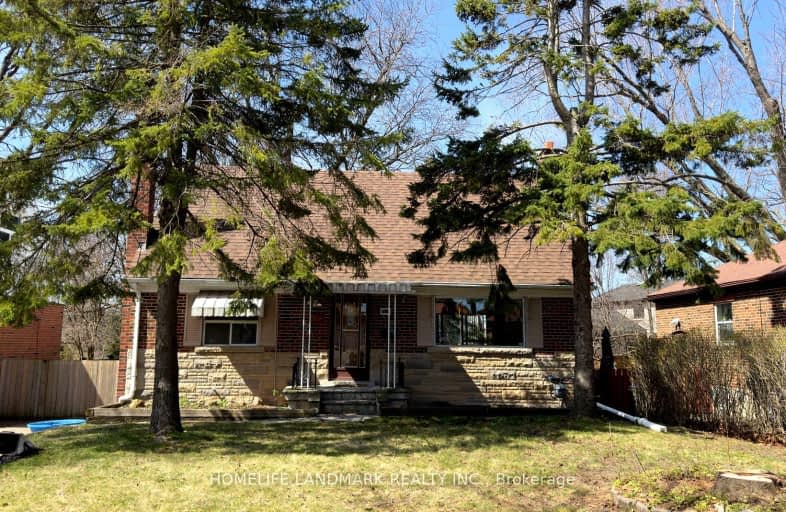
École élémentaire Académie Alexandre-Dumas
Elementary: Public
0.97 km
Scarborough Village Public School
Elementary: Public
0.71 km
Bliss Carman Senior Public School
Elementary: Public
0.78 km
St Boniface Catholic School
Elementary: Catholic
0.69 km
Mason Road Junior Public School
Elementary: Public
0.20 km
Cedarbrook Public School
Elementary: Public
0.90 km
Caring and Safe Schools LC3
Secondary: Public
2.57 km
ÉSC Père-Philippe-Lamarche
Secondary: Catholic
1.02 km
South East Year Round Alternative Centre
Secondary: Public
2.52 km
Blessed Cardinal Newman Catholic School
Secondary: Catholic
2.85 km
R H King Academy
Secondary: Public
2.01 km
Cedarbrae Collegiate Institute
Secondary: Public
1.89 km
-
Thomson Memorial Park
1005 Brimley Rd, Scarborough ON M1P 3E8 3.18km -
Birkdale Ravine
1100 Brimley Rd, Scarborough ON M1P 3X9 3.88km -
Bluffers Park
7 Brimley Rd S, Toronto ON M1M 3W3 3.61km
-
BMO Bank of Montreal
2739 Eglinton Ave E (at Brimley Rd), Toronto ON M1K 2S2 1.65km -
CIBC
2705 Eglinton Ave E (at Brimley Rd.), Scarborough ON M1K 2S2 1.75km -
RBC Royal Bank
3570 Lawrence Ave E, Toronto ON M1G 0A3 2.34km














