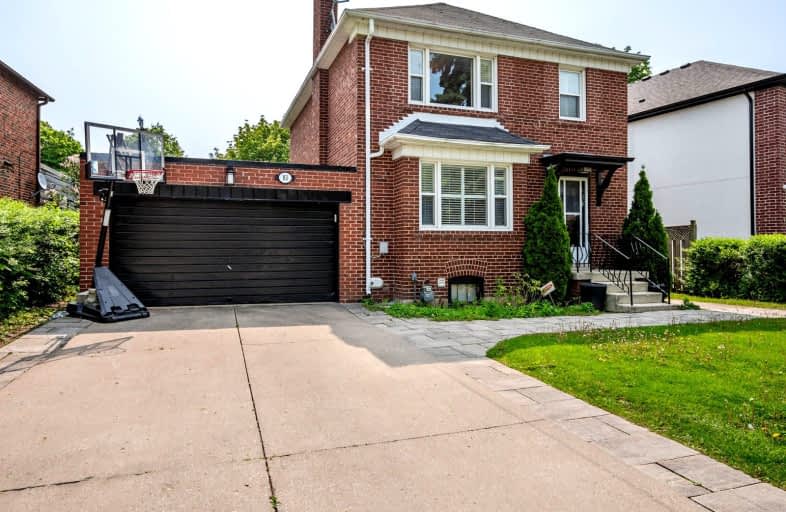Car-Dependent
- Most errands require a car.
Excellent Transit
- Most errands can be accomplished by public transportation.
Bikeable
- Some errands can be accomplished on bike.

Baycrest Public School
Elementary: PublicLawrence Heights Middle School
Elementary: PublicFlemington Public School
Elementary: PublicOur Lady of the Assumption Catholic School
Elementary: CatholicGlen Park Public School
Elementary: PublicLedbury Park Elementary and Middle School
Elementary: PublicVaughan Road Academy
Secondary: PublicYorkdale Secondary School
Secondary: PublicJohn Polanyi Collegiate Institute
Secondary: PublicForest Hill Collegiate Institute
Secondary: PublicDante Alighieri Academy
Secondary: CatholicLawrence Park Collegiate Institute
Secondary: Public-
Woburn Avenue Playground
75 Woburn Ave (Duplex Avenue), Ontario 2.66km -
Earl Bales Park
4300 Bathurst St (Sheppard St), Toronto ON M3H 6A4 3.34km -
88 Erskine Dog Park
Toronto ON 3.55km
-
TD Bank Financial Group
3140 Dufferin St (at Apex Rd.), Toronto ON M6A 2T1 1.59km -
CIBC
1623 Ave Rd (at Woburn Ave.), Toronto ON M5M 3X8 1.78km -
CIBC
2866 Dufferin St (at Glencairn Ave.), Toronto ON M6B 3S6 2.13km
- 2 bath
- 3 bed
490 Coldstream Avenue East, Toronto, Ontario • M5N 1Y5 • Bedford Park-Nortown
- 2 bath
- 4 bed
- 1500 sqft
106 Eastbourne Avenue, Toronto, Ontario • M5P 2G3 • Yonge-Eglinton
- 6 bath
- 5 bed
- 3000 sqft
1166 Glengrove Avenue West, Toronto, Ontario • M6B 2K4 • Yorkdale-Glen Park














