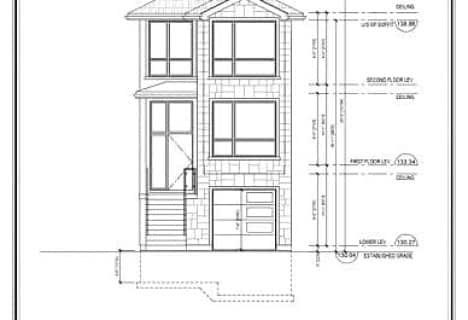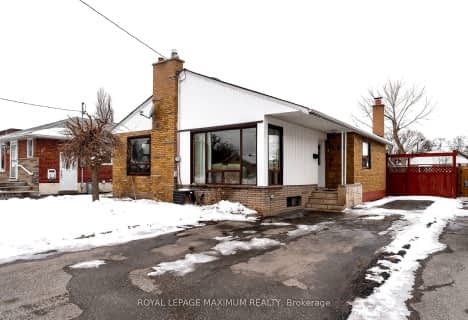
Boys Leadership Academy
Elementary: Public
0.84 km
Rivercrest Junior School
Elementary: Public
1.15 km
The Elms Junior Middle School
Elementary: Public
0.73 km
Elmlea Junior School
Elementary: Public
1.09 km
St Stephen Catholic School
Elementary: Catholic
0.55 km
St Benedict Catholic School
Elementary: Catholic
0.96 km
Caring and Safe Schools LC1
Secondary: Public
0.45 km
School of Experiential Education
Secondary: Public
2.49 km
Don Bosco Catholic Secondary School
Secondary: Catholic
2.43 km
Thistletown Collegiate Institute
Secondary: Public
0.71 km
Monsignor Percy Johnson Catholic High School
Secondary: Catholic
0.83 km
West Humber Collegiate Institute
Secondary: Public
2.31 km







