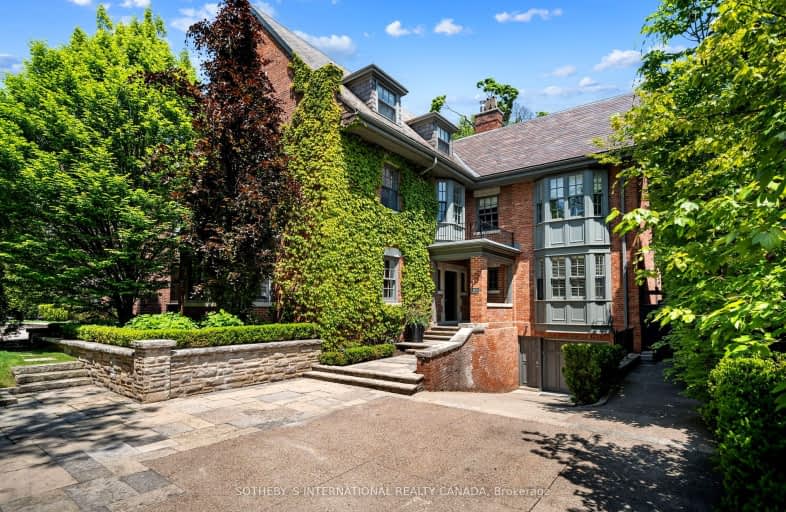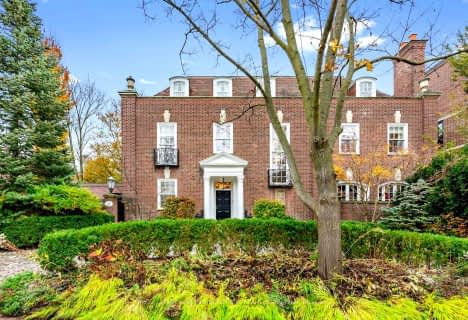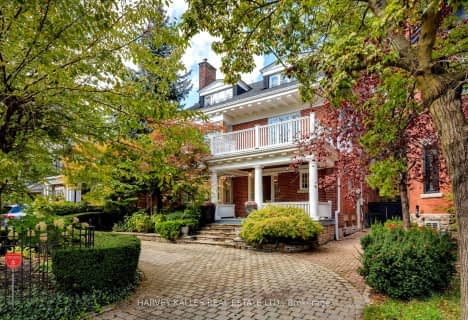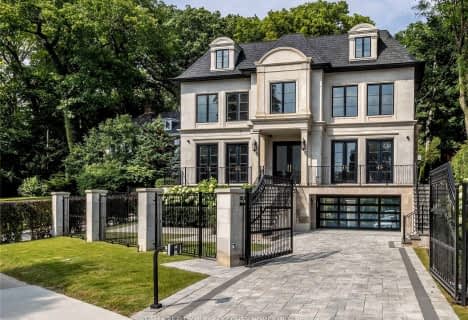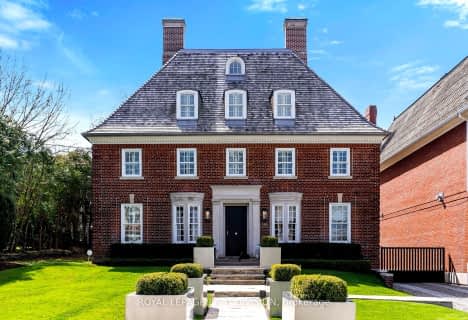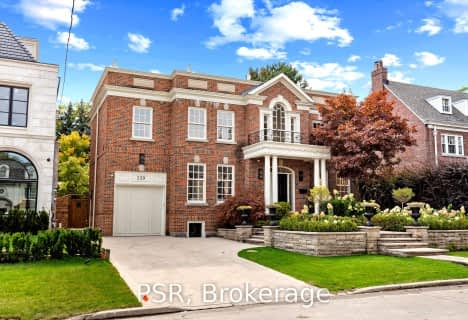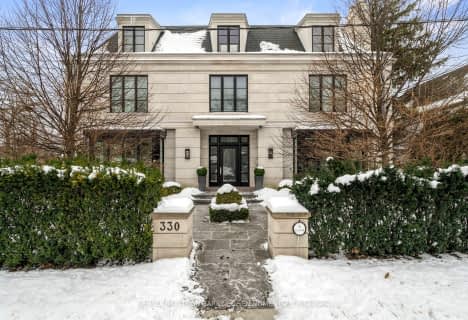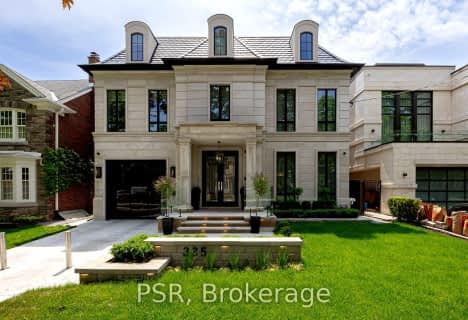Somewhat Walkable
- Some errands can be accomplished on foot.
Excellent Transit
- Most errands can be accomplished by public transportation.
Very Bikeable
- Most errands can be accomplished on bike.

Cottingham Junior Public School
Elementary: PublicHoly Rosary Catholic School
Elementary: CatholicOriole Park Junior Public School
Elementary: PublicDeer Park Junior and Senior Public School
Elementary: PublicBrown Junior Public School
Elementary: PublicForest Hill Junior and Senior Public School
Elementary: PublicMsgr Fraser Orientation Centre
Secondary: CatholicMsgr Fraser College (Midtown Campus)
Secondary: CatholicMsgr Fraser College (Alternate Study) Secondary School
Secondary: CatholicForest Hill Collegiate Institute
Secondary: PublicMarshall McLuhan Catholic Secondary School
Secondary: CatholicNorth Toronto Collegiate Institute
Secondary: Public-
Shenanigans Pub + Patio
11 St Clair Avenue W, Toronto, ON M4V 1K6 0.92km -
Scaramouche Restaurant Pasta Bar & Grill
1 Benvenuto Place, Toronto, ON M4V 2L1 1km -
Jingles II
1378 Yonge St, Toronto, ON M4T 1Y5 1.04km
-
Second Cup
415 Spadina Road, Toronto, ON M5P 2W3 0.56km -
Aroma Expresso bar
383 Spadina Rd, Toronto, ON M5P 2W1 0.56km -
Aroma Espresso Bar
383 Spadina Road, Toronto, ON M5P 2W1 0.56km
-
Apotheca Compounding Pharmacy
417 Spadina Road, Toronto, ON M5P 2W3 0.57km -
Delisle Pharmacy
1560 Yonge Street, Toronto, ON M4T 2S9 0.85km -
Shoppers Drug Mart
1507 Yonge Street, Toronto, ON M4T 1Z2 0.92km
-
Yappi's
Toronto, ON M4V 1R5 0.39km -
Bistro Five61
561 Avenue Road, Toronto, ON M4V 2K4 0.4km -
The Market By Longo's
111 Street Clair Avenue W, Imperial Plaza, Toronto, ON M4V 1N5 0.6km
-
Yonge Eglinton Centre
2300 Yonge St, Toronto, ON M4P 1E4 2.04km -
Yorkville Village
55 Avenue Road, Toronto, ON M5R 3L2 2.23km -
Holt Renfrew Centre
50 Bloor Street West, Toronto, ON M4W 2.55km
-
Kitchen Table Grocery Store
389 Spadina Rd, Toronto, ON M5P 2W1 0.55km -
Loblaws
396 St. Clair Avenue W, Toronto, ON M5P 3N3 0.98km -
Loblaws
12 Saint Clair Avenue E, Toronto, ON M4T 1L7 0.99km
-
LCBO
111 St Clair Avenue W, Toronto, ON M4V 1N5 0.61km -
LCBO
396 Street Clair Avenue W, Toronto, ON M5P 3N3 0.98km -
LCBO
10 Scrivener Square, Toronto, ON M4W 3Y9 1.55km
-
Husky
861 Avenue Rd, Toronto, ON M5P 2K4 0.99km -
Shell
1586 Bathurst Street, York, ON M5P 3H3 1.21km -
Hercules Automotive & Tire Service
78 Vaughan Road, Toronto, ON M6C 2L7 1.41km
-
Cineplex Cinemas
2300 Yonge Street, Toronto, ON M4P 1E4 2.08km -
Mount Pleasant Cinema
675 Mt Pleasant Rd, Toronto, ON M4S 2N2 2.26km -
The ROM Theatre
100 Queen's Park, Toronto, ON M5S 2C6 2.59km
-
Deer Park Public Library
40 St. Clair Avenue E, Toronto, ON M4W 1A7 1.07km -
Toronto Public Library - Toronto
1431 Bathurst St, Toronto, ON M5R 3J2 1.26km -
Toronto Public Library - Forest Hill Library
700 Eglinton Avenue W, Toronto, ON M5N 1B9 1.86km
-
SickKids
555 University Avenue, Toronto, ON M5G 1X8 1.48km -
MCI Medical Clinics
160 Eglinton Avenue E, Toronto, ON M4P 3B5 2.28km -
Sunnybrook
43 Wellesley Street E, Toronto, ON M4Y 1H1 3.3km
-
Sir Winston Churchill Park
301 St Clair Ave W (at Spadina Rd), Toronto ON M4V 1S4 0.72km -
Rosehill Reservoir
75 Rosehill Ave, Toronto ON 1.43km -
Jean Sibelius Square
Wells St and Kendal Ave, Toronto ON 2.04km
-
CIBC
535 Saint Clair Ave W (at Vaughan Rd.), Toronto ON M6C 1A3 1.39km -
BMO Bank of Montreal
1 Bedford Rd, Toronto ON M5R 2B5 2.46km -
RBC Royal Bank
1635 Ave Rd (at Cranbrooke Ave.), Toronto ON M5M 3X8 4.17km
- 7 bath
- 5 bed
- 3500 sqft
52 Rosedale Road, Toronto, Ontario • M4W 2P6 • Rosedale-Moore Park
- 6 bath
- 6 bed
- 5000 sqft
250 Warren Road, Toronto, Ontario • M4V 2S8 • Forest Hill South
- 6 bath
- 7 bed
- 5000 sqft
8 Binscarth Road, Toronto, Ontario • M4W 1Y1 • Rosedale-Moore Park
- 4 bath
- 5 bed
- 5000 sqft
121 Roxborough Drive, Toronto, Ontario • M4W 1X5 • Rosedale-Moore Park
- 7 bath
- 5 bed
239 Cortleigh Boulevard, Toronto, Ontario • M5N 1P8 • Lawrence Park South
