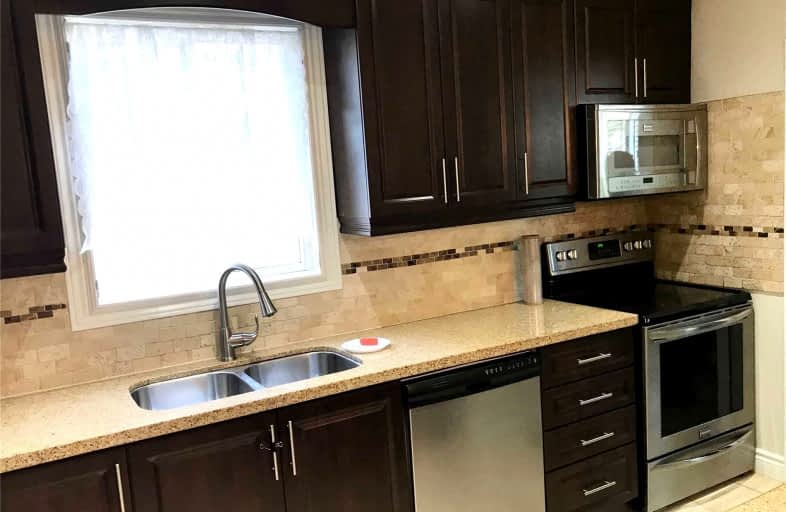
George Peck Public School
Elementary: Public
0.73 km
Victoria Village Public School
Elementary: Public
1.12 km
Sloane Public School
Elementary: Public
0.85 km
Buchanan Public School
Elementary: Public
1.94 km
Wexford Public School
Elementary: Public
0.74 km
Precious Blood Catholic School
Elementary: Catholic
0.64 km
Parkview Alternative School
Secondary: Public
3.87 km
Winston Churchill Collegiate Institute
Secondary: Public
2.39 km
Wexford Collegiate School for the Arts
Secondary: Public
1.45 km
SATEC @ W A Porter Collegiate Institute
Secondary: Public
2.20 km
Senator O'Connor College School
Secondary: Catholic
2.27 km
Victoria Park Collegiate Institute
Secondary: Public
2.98 km





