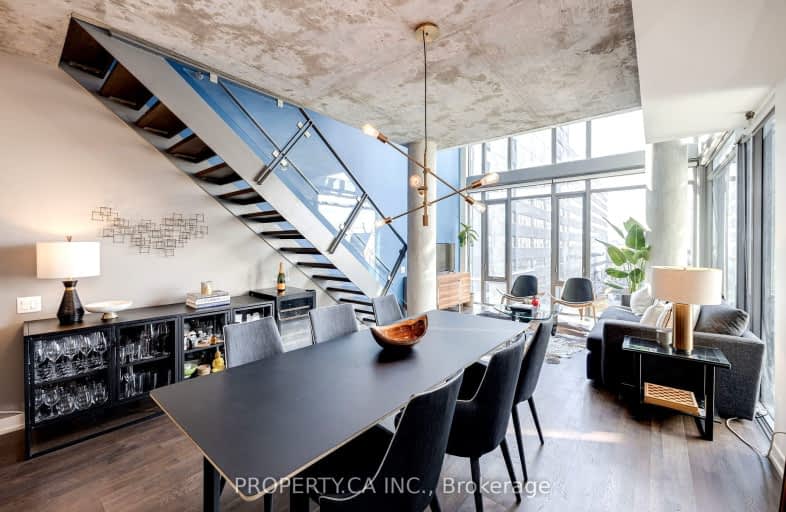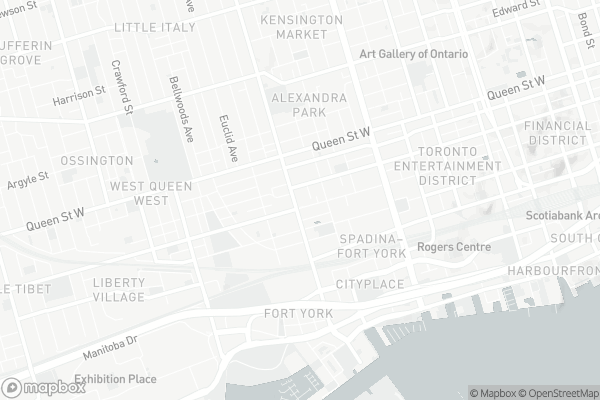
Walker's Paradise
- Daily errands do not require a car.
Rider's Paradise
- Daily errands do not require a car.
Biker's Paradise
- Daily errands do not require a car.

Downtown Vocal Music Academy of Toronto
Elementary: PublicALPHA Alternative Junior School
Elementary: PublicNiagara Street Junior Public School
Elementary: PublicCharles G Fraser Junior Public School
Elementary: PublicSt Mary Catholic School
Elementary: CatholicRyerson Community School Junior Senior
Elementary: PublicMsgr Fraser College (Southwest)
Secondary: CatholicOasis Alternative
Secondary: PublicCity School
Secondary: PublicSubway Academy II
Secondary: PublicHeydon Park Secondary School
Secondary: PublicContact Alternative School
Secondary: Public-
The Kitchen Table
705 King Street West, Toronto 0.18km -
Winstons Grocery
430 Queen Street West, Toronto 0.56km -
Craziverse
15 Iceboat Terrace, Toronto 0.61km
-
Wine Rack
746 King Street West, Toronto 0.22km -
Northern Landings GinBerry
619 Queen Street West, Toronto 0.31km -
LCBO
619 Queen Street West, Toronto 0.32km
-
Regulars
668 King Street West, Toronto 0.04km -
The Lighthouse
662 King Street West, Toronto 0.04km -
Freshii
700 King Street West, Toronto 0.06km
-
McDonald's
710 King Street West, Toronto 0.08km -
Nava Coffee
8 Waterloo Terrace, Toronto 0.08km -
Starbucks
625 King Street West, Toronto 0.11km
-
Vancity Community Investment Bank
662 King Street West Unit 301, Toronto 0.04km -
Scotiabank
720 King Street West, Toronto 0.14km -
BMO Bank of Montreal
591 Queen Street West, Toronto 0.33km
-
Shell
38 Spadina Avenue, Toronto 0.6km -
Petro-Canada
55 Spadina Avenue, Toronto 0.65km -
7-Eleven
873 Queen Street West, Toronto 0.69km
-
Peridot Wellness
201-626 King Street West, Toronto 0.1km -
Oblong Yoga House
56 Stewart Street, Toronto 0.12km -
Logik Fitness
550 Wellington Street West, Toronto 0.15km
-
Musée Parkette
6 Adelaide Place, Toronto 0.07km -
Victoria Memorial Square
10 Niagara Street, Toronto 0.28km -
The children's edible garden
120 Tecumseth Street, Toronto 0.29km
-
The Copp Clark Co
Wellington Street West, Toronto 0.31km -
Toronto Public Library - Fort York Branch
190 Fort York Boulevard, Toronto 0.61km -
NCA Exam Help | NCA Notes and Tutoring
Neo (Concord CityPlace, 4G-1922 Spadina Avenue, Toronto 0.78km
-
NoNO
479A Wellington Street West, Toronto 0.39km -
The 6ix Medical Clinics at Front
550 Front Street West Unit 58, Toronto 0.4km -
NDcare Naturopathic Clinics
200 Spadina Avenue, Toronto 0.75km
-
Shoppers Drug Mart
761 King Street West, Toronto 0.32km -
Loblaw pharmacy
585 Queen Street West, Toronto 0.32km -
Loblaws
585 Queen Street West, Toronto 0.36km
-
Shoppes on Queen West
585 Queen Street West, Toronto 0.33km -
stackt market
28 Bathurst Street, Toronto 0.38km -
The Village Co
28 Bathurst Street, Toronto 0.39km
-
Video Cabaret
408 Queen Street West, Toronto 0.61km -
CineCycle
129 Spadina Avenue, Toronto 0.67km -
Necessary Angel Theatre
401 Richmond Street West #393, Toronto 0.68km
-
Regulars
668 King Street West, Toronto 0.04km -
Lapinou
642 King Street West Suite 102, Toronto 0.07km -
Northern Maverick Brewing Co
115 Bathurst Street, Toronto 0.07km
- 2 bath
- 2 bed
- 1600 sqft
1116-211 QUEENS QUAY WEST, Toronto, Ontario • M5J 2M6 • Waterfront Communities C01
- 2 bath
- 2 bed
- 1600 sqft
1404-65 Harbour Square, Toronto, Ontario • M5J 2L4 • Waterfront Communities C01
- 2 bath
- 2 bed
- 1200 sqft
2302-59 East LIberty Street, Toronto, Ontario • M6K 3R1 • Niagara
- 2 bath
- 2 bed
- 800 sqft
2704-65 St Mary Street, Toronto, Ontario • M5S 0A6 • Bay Street Corridor
- 2 bath
- 2 bed
- 1400 sqft
402-135 George Street South, Toronto, Ontario • M5A 4E8 • Waterfront Communities C08
- 2 bath
- 3 bed
- 1000 sqft
4206-327 King Street West, Toronto, Ontario • M5V 1J5 • Waterfront Communities C01
- 2 bath
- 2 bed
- 700 sqft
1222-505 Richmond Street West, Toronto, Ontario • M5V 0P4 • Waterfront Communities C01
- 3 bath
- 2 bed
- 1400 sqft
Ph02-1001 Bay Street, Toronto, Ontario • M5S 3A6 • Bay Street Corridor
- 2 bath
- 2 bed
- 1400 sqft
1014-29 Queens Quay East, Toronto, Ontario • M5E 0A4 • Waterfront Communities C01













