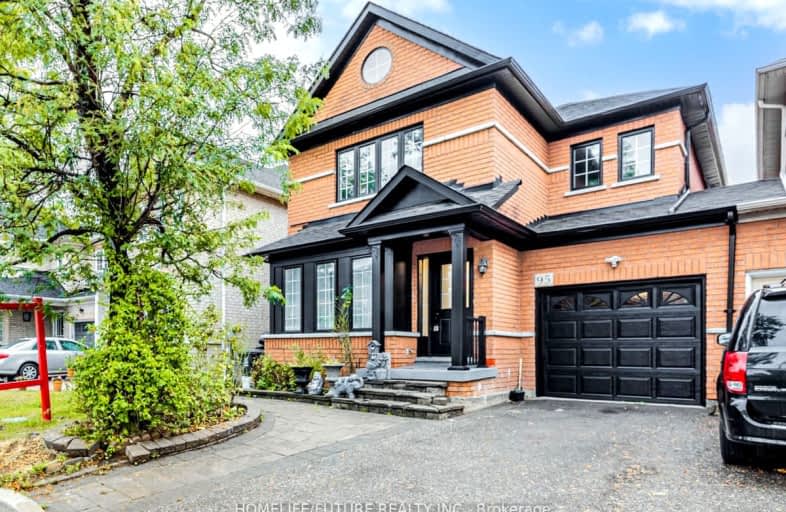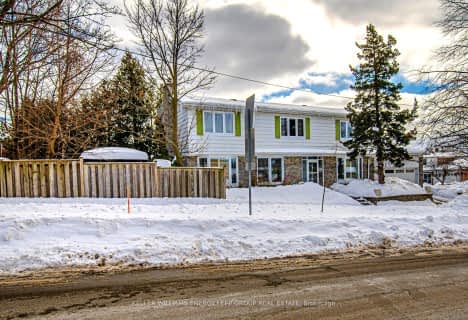Very Walkable
- Most errands can be accomplished on foot.
81
/100
Excellent Transit
- Most errands can be accomplished by public transportation.
70
/100
Somewhat Bikeable
- Most errands require a car.
30
/100

St Gabriel Lalemant Catholic School
Elementary: Catholic
0.50 km
Sacred Heart Catholic School
Elementary: Catholic
0.59 km
Dr Marion Hilliard Senior Public School
Elementary: Public
0.65 km
Berner Trail Junior Public School
Elementary: Public
0.83 km
Tom Longboat Junior Public School
Elementary: Public
0.53 km
Mary Shadd Public School
Elementary: Public
0.90 km
St Mother Teresa Catholic Academy Secondary School
Secondary: Catholic
0.95 km
West Hill Collegiate Institute
Secondary: Public
4.59 km
Woburn Collegiate Institute
Secondary: Public
3.36 km
Albert Campbell Collegiate Institute
Secondary: Public
3.74 km
Lester B Pearson Collegiate Institute
Secondary: Public
0.54 km
St John Paul II Catholic Secondary School
Secondary: Catholic
2.93 km
-
Milliken Park
5555 Steeles Ave E (btwn McCowan & Middlefield Rd.), Scarborough ON M9L 1S7 4.31km -
Rouge National Urban Park
Zoo Rd, Toronto ON M1B 5W8 4.59km -
Birkdale Ravine
1100 Brimley Rd, Scarborough ON M1P 3X9 5.79km
-
TD Bank Financial Group
7670 Markham Rd, Markham ON L3S 4S1 5.48km -
TD Bank Financial Group
26 William Kitchen Rd (at Kennedy Rd), Scarborough ON M1P 5B7 6km -
RBC Royal Bank
60 Copper Creek Dr, Markham ON L6B 0P2 6.42km














