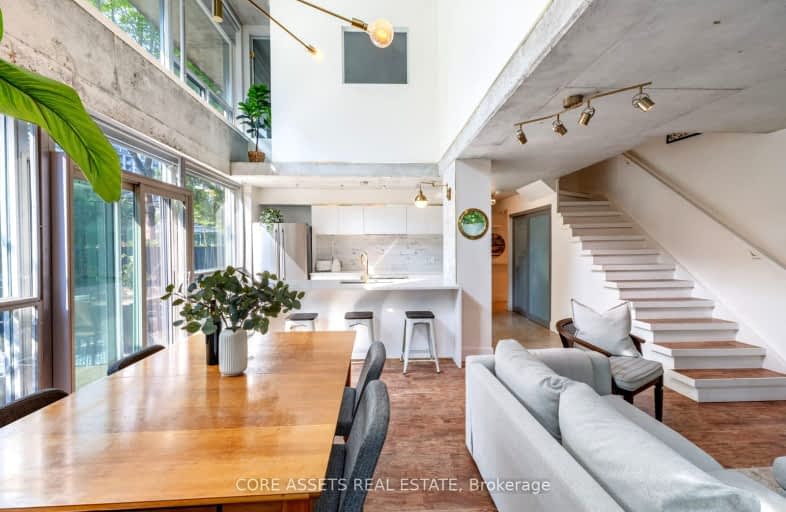Walker's Paradise
- Daily errands do not require a car.
Rider's Paradise
- Daily errands do not require a car.
Biker's Paradise
- Daily errands do not require a car.

Niagara Street Junior Public School
Elementary: PublicPope Francis Catholic School
Elementary: CatholicCharles G Fraser Junior Public School
Elementary: PublicSt Mary Catholic School
Elementary: CatholicGivins/Shaw Junior Public School
Elementary: PublicÉcole élémentaire Pierre-Elliott-Trudeau
Elementary: PublicMsgr Fraser College (Southwest)
Secondary: CatholicWest End Alternative School
Secondary: PublicOasis Alternative
Secondary: PublicCity School
Secondary: PublicCentral Toronto Academy
Secondary: PublicHarbord Collegiate Institute
Secondary: Public-
King Rustic
905 King Street W, Toronto, ON M5V 1P5 0.11km -
Pennies
127 Strachan Ave, Toronto, ON M6J 2S7 0.19km -
Mother Cocktail Bar
874 Queen Street W, Toronto, ON M6J 1G3 0.38km
-
Tim Hortons
952 King Street W, Toronto, ON M6K 1E4 0.09km -
Starbucks
1005 King Street W, Unit 7, Toronto, ON M6G 1B9 0.13km -
Woolshed Coffee
850b Adelaide Street W, Toronto, ON M6J 2S1 0.25km
-
Liberty Market Pharmacy
171 E Liberty St, Unit 102, Toronto, ON M6K 3P6 0.53km -
Shoppers Drug Mart
761 King Street W, Toronto, ON M5V 1N4 0.62km -
Shopper's Drug Mart
1033 Queen Street W, Toronto, ON M6J 1H8 0.65km
-
Tim Hortons
952 King Street W, Toronto, ON M6K 1E4 0.09km -
Soulful Delish
1005 King St W, Toronto, ON M6K 3N3 0.1km -
King Rustic
905 King Street W, Toronto, ON M5V 1P5 0.11km
-
Liberty Market Building
171 E Liberty Street, Unit 218, Toronto, ON M6K 3P6 0.53km -
Market 707
707 Dundas Street W, Toronto, ON M5T 2W6 1.3km -
Parkdale Village Bia
1313 Queen St W, Toronto, ON M6K 1L8 1.6km
-
Independant City Market
1022 King Street W, Toronto, ON M6K 3N3 0.15km -
Metro
100 Lynn Williams Street, Toronto, ON M6K 3N6 0.41km -
Sanko Trading
730 Queen Street W, Toronto, ON M6J 1E8 0.58km
-
LCBO
85 Hanna Avenue, Unit 103, Toronto, ON M6K 3S3 0.62km -
The Beer Store - Queen and Bathurst
614 Queen Street W, Queen and Bathurst, Toronto, ON M6J 1E3 0.9km -
LCBO
619 Queen Street W, Toronto, ON M5V 2B7 1.05km
-
Circle K
952 King Street W, Toronto, ON M6K 1E4 0.09km -
Esso
952 King Street W, Toronto, ON M6K 1E4 0.09km -
Spadina Auto
111 Strachan Ave, Toronto, ON M6J 2S7 0.17km
-
Theatre Gargantua
55 Sudbury Street, Toronto, ON M6J 3S7 0.67km -
The Royal Cinema
608 College Street, Toronto, ON M6G 1A1 1.49km -
CineCycle
129 Spadina Avenue, Toronto, ON M5V 2L7 1.63km
-
Fort York Library
190 Fort York Boulevard, Toronto, ON M5V 0E7 1.12km -
Sanderson Library
327 Bathurst Street, Toronto, ON M5T 1J1 1.28km -
Toronto Public Library
1303 Queen Street W, Toronto, ON M6K 1L6 1.54km
-
Toronto Western Hospital
399 Bathurst Street, Toronto, ON M5T 1.44km -
Toronto Rehabilitation Institute
130 Av Dunn, Toronto, ON M6K 2R6 1.75km -
HearingLife
600 University Avenue, Toronto, ON M5G 1X5 2.57km
-
Joseph Workman Park
90 Shanly St, Toronto ON M6H 1S7 0.32km -
Trinity Bellwoods Park
1053 Dundas St W (at Gore Vale Ave.), Toronto ON M5H 2N2 0.97km -
Coronation Park
711 Lake Shore Blvd W (at Strachan Ave.), Toronto ON M5V 3T7 1.08km
-
TD Bank Financial Group
61 Hanna Rd (Liberty Village), Toronto ON M4G 3M8 0.51km -
TD Bank Financial Group
614 Fleet St (at Stadium Rd), Toronto ON M5V 1B3 1.11km -
RBC Royal Bank
436 King St W (at Spadina Ave), Toronto ON M5V 1K3 1.59km
- 2 bath
- 3 bed
- 900 sqft
3711-38 Widmer Street, Toronto, Ontario • M5V 2E9 • Waterfront Communities C01
- 1 bath
- 2 bed
- 1000 sqft
8E-86 Gerrard Street East, Toronto, Ontario • M5B 2J1 • Church-Yonge Corridor
- 2 bath
- 2 bed
- 700 sqft
4304-55 Charles Street East, Toronto, Ontario • M4Y 0J1 • Church-Yonge Corridor
- 2 bath
- 2 bed
- 800 sqft
PH18-25 Lower Simcoe Street, Toronto, Ontario • M5J 3A1 • Waterfront Communities C01
- 2 bath
- 2 bed
- 800 sqft
706-25 Capreol Court, Toronto, Ontario • M5V 3Z7 • Waterfront Communities C01
- 2 bath
- 3 bed
- 700 sqft
2105-215 Queen Street, Toronto, Ontario • M5V 0P5 • Waterfront Communities C01
- 1 bath
- 2 bed
- 800 sqft
1405-33 Charles Street East, Toronto, Ontario • M4Y 0A2 • Church-Yonge Corridor
- 2 bath
- 2 bed
- 800 sqft
521-85 Queens Wharf Road, Toronto, Ontario • M5V 0J9 • Waterfront Communities C01
- 2 bath
- 2 bed
- 800 sqft
3710-300 Front Street West, Toronto, Ontario • M5V 0E9 • Waterfront Communities C01













