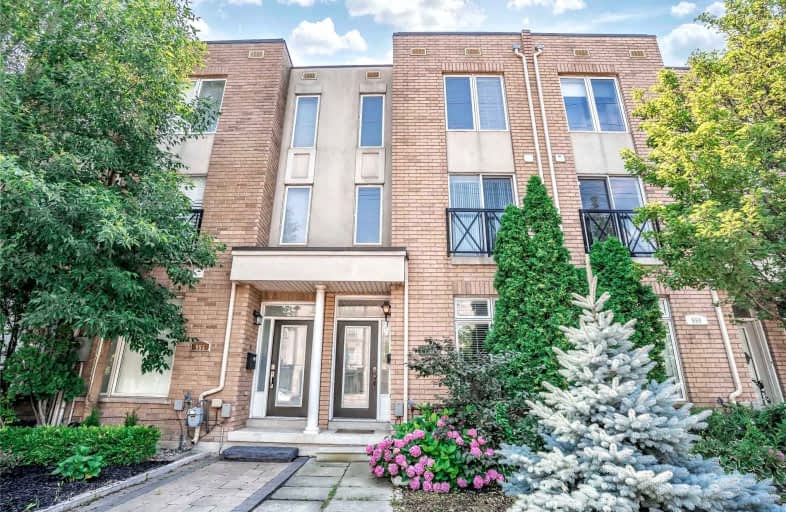Sold on Jun 08, 2022
Note: Property is not currently for sale or for rent.

-
Type: Att/Row/Twnhouse
-
Style: 3-Storey
-
Size: 2000 sqft
-
Lot Size: 15.75 x 0 Feet
-
Age: No Data
-
Taxes: $3,965 per year
-
Days on Site: 14 Days
-
Added: May 25, 2022 (2 weeks on market)
-
Updated:
-
Last Checked: 2 months ago
-
MLS®#: W5631893
-
Listed By: Royal lepage maximum realty, brokerage
End Your Home Search Quest W/This Wonderful Freehold Townhome Built By "Regal Crest Homes" Which Has Absolutely Zero Maintenance Fees, Boasts 2176 Sq.Ft. & Contains 4 Large Bedrooms - Simply Excellent Value In The City! Boastful Features Include: Exceptional Layout W/No Wasted Space, White Kitchen W/Stainless Steel Appliances, Upgraded Cabinetry, Custom Backsplash, Oak Staircase, Hardwood Floors Throughout Main Living Areas, Broadloom In Bedrooms, Potential 5th Bedroom In Basement, Convenient 2nd Floor Laundry, Entertainment Sundeck To Entertain Your Family & Friends, Ample Garage W/Man Door For Easy Access Into Home & Newer Roof (Aug. 2020). Located In The Sought-After "Stonegate-Queensway" Area W/Many Amenities, Major Highways & Go Transit Within Close Proximity!
Extras
S.S Fridge, S.S Gas Stove, S.S Hood Range, S.S D/W, Clothes W&D, All Elf's + Pot Lights, All Window Blinds (Excluding: Master Bedroom Curtains & Rods), Cvac, Cac, Gdo & An Excellent Home Above All! *Click Virtual Link For More Photos/Video*
Property Details
Facts for 957 The Queensway, Toronto
Status
Days on Market: 14
Last Status: Sold
Sold Date: Jun 08, 2022
Closed Date: Aug 29, 2022
Expiry Date: Jul 24, 2022
Sold Price: $1,070,000
Unavailable Date: Jun 08, 2022
Input Date: May 25, 2022
Property
Status: Sale
Property Type: Att/Row/Twnhouse
Style: 3-Storey
Size (sq ft): 2000
Area: Toronto
Community: Stonegate-Queensway
Availability Date: 60 Days/Tbd
Inside
Bedrooms: 4
Bathrooms: 3
Kitchens: 1
Rooms: 8
Den/Family Room: Yes
Air Conditioning: Central Air
Fireplace: No
Laundry Level: Upper
Central Vacuum: Y
Washrooms: 3
Building
Basement: Finished
Basement 2: W/O
Heat Type: Forced Air
Heat Source: Gas
Exterior: Brick
Exterior: Stucco/Plaster
Water Supply: Municipal
Special Designation: Unknown
Parking
Driveway: Private
Garage Spaces: 1
Garage Type: Built-In
Covered Parking Spaces: 1
Total Parking Spaces: 2
Fees
Tax Year: 2021
Tax Legal Description: Plan 1106 Pt Lot 2 Rp 66R22436 Parts 44 45 And 75
Taxes: $3,965
Highlights
Feature: Golf
Feature: Lake/Pond
Feature: Park
Feature: Place Of Worship
Feature: Public Transit
Feature: School
Land
Cross Street: The Queenway & Islin
Municipality District: Toronto W07
Fronting On: South
Parcel Number: 076030429
Pool: None
Sewer: Sewers
Lot Frontage: 15.75 Feet
Rooms
Room details for 957 The Queensway, Toronto
| Type | Dimensions | Description |
|---|---|---|
| Living Main | 3.62 x 4.30 | Pot Lights, Hardwood Floor, Large Window |
| Dining Main | 3.59 x 4.30 | Combined W/Kitchen, Hardwood Floor, W/O To Balcony |
| Kitchen Main | 2.43 x 2.43 | Stainless Steel Appl, Custom Backsplash, Pantry |
| 3rd Br 2nd | 3.65 x 4.30 | Juliette Balcony, Broadloom, Closet |
| 4th Br 2nd | 4.16 x 4.30 | Large Window, Broadloom, Closet |
| Laundry 2nd | 2.36 x 1.52 | Swing Doors, Ceramic Floor, Enclosed |
| 2nd Br 3rd | 3.62 x 4.30 | Window, Broadloom, Closet |
| Prim Bdrm 3rd | 4.08 x 4.30 | 4 Pc Ensuite, Broadloom, W/I Closet |
| Rec Lower | 2.22 x 3.13 | Closet, Broadloom, W/O To Garage |
| XXXXXXXX | XXX XX, XXXX |
XXXX XXX XXXX |
$X,XXX,XXX |
| XXX XX, XXXX |
XXXXXX XXX XXXX |
$X,XXX,XXX |
| XXXXXXXX XXXX | XXX XX, XXXX | $1,070,000 XXX XXXX |
| XXXXXXXX XXXXXX | XXX XX, XXXX | $1,089,900 XXX XXXX |

George R Gauld Junior School
Elementary: PublicKaren Kain School of the Arts
Elementary: PublicSt Louis Catholic School
Elementary: CatholicHoly Angels Catholic School
Elementary: CatholicÉÉC Sainte-Marguerite-d'Youville
Elementary: CatholicNorseman Junior Middle School
Elementary: PublicEtobicoke Year Round Alternative Centre
Secondary: PublicLakeshore Collegiate Institute
Secondary: PublicEtobicoke School of the Arts
Secondary: PublicEtobicoke Collegiate Institute
Secondary: PublicFather John Redmond Catholic Secondary School
Secondary: CatholicBishop Allen Academy Catholic Secondary School
Secondary: Catholic

