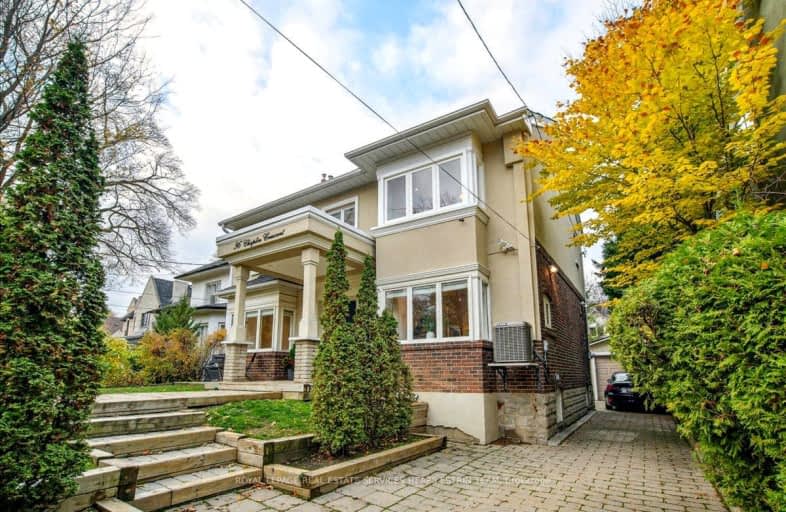Walker's Paradise
- Daily errands do not require a car.
Excellent Transit
- Most errands can be accomplished by public transportation.
Very Bikeable
- Most errands can be accomplished on bike.

Spectrum Alternative Senior School
Elementary: PublicSt Monica Catholic School
Elementary: CatholicOriole Park Junior Public School
Elementary: PublicDavisville Junior Public School
Elementary: PublicBrown Junior Public School
Elementary: PublicForest Hill Junior and Senior Public School
Elementary: PublicMsgr Fraser College (Midtown Campus)
Secondary: CatholicForest Hill Collegiate Institute
Secondary: PublicMarshall McLuhan Catholic Secondary School
Secondary: CatholicNorth Toronto Collegiate Institute
Secondary: PublicLawrence Park Collegiate Institute
Secondary: PublicNorthern Secondary School
Secondary: Public-
Kramer's Bar & Grill
1915 Yonge Street, Toronto, ON M4S 1Z3 0.47km -
Fionn MacCool's Irish Pub
1867 Yonge St, Toronto, ON M4S 1X8 0.5km -
Chandelier Dine & Lounge Bar
1993 Yonge Street, Toronto, ON M4S 1Z8 0.52km
-
Tim Hortons
1910 Yonge St, Toronto, ON M4S 1Z3 0.44km -
HotBlack Coffee
1921 Yonge Street, Toronto, ON M4S 1Z8 0.47km -
Cafe Plenty
1967 Yonge Street, Toronto, ON M4S 1Z7 0.48km
-
Ferris360
1910 Yonge Street, Toronto, ON M4S 1Z5 0.43km -
Health and Body Revolution
1992 Yonge Street, Toronto, ON M4S 1Z7 0.45km -
Centre Ring
22 Balliol Street, Unit 107, Toronto, ON M4S 1C1 0.54km
-
Davisville Pharmasave
1901 Yonge Street, Unit 4, Toronto, ON M4S 1Y6 0.48km -
Welcome Guardian Drugs
1881 Yonge Street, Toronto, ON M4S 3C4 0.49km -
Uptown Pharmacy
243 Eglinton Avenue W, Toronto, ON M4R 1B1 0.83km
-
Delicious Indian Food
175-1920 Yonge Street, Toronto, ON M4S 3E2 0.43km -
Nevizade Kitchen + Bar
1954 Yonge Street, Toronto, ON M4S 1Z4 0.43km -
Panzerotto Pizza
1964 Yonge St, Toronto, ON M4S 1Z4 0.44km
-
Yonge Eglinton Centre
2300 Yonge St, Toronto, ON M4P 1E4 1.04km -
Yorkville Village
55 Avenue Road, Toronto, ON M5R 3L2 3.05km -
Holt Renfrew Centre
50 Bloor Street West, Toronto, ON M4W 3.27km
-
Fresh Buy Market
1913 Yonge Street, Toronto, ON M4S 1Z3 0.47km -
Friends Fine Foods & Groceries
1881 Yonge St, Toronto, ON M4S 3C4 0.5km -
Kitchen Table Grocery Stores
22 Balliol St, Toronto, ON M4S 1C1 0.54km
-
LCBO - Yonge Eglinton Centre
2300 Yonge St, Yonge and Eglinton, Toronto, ON M4P 1E4 1.04km -
LCBO
111 St Clair Avenue W, Toronto, ON M4V 1N5 1.28km -
Wine Rack
2447 Yonge Street, Toronto, ON M4P 2H5 1.46km
-
Husky
861 Avenue Rd, Toronto, ON M5P 2K4 0.28km -
Petro Canada
1021 Avenue Road, Toronto, ON M5P 2K9 0.85km -
Daily Food Mart
8 Pailton Crescent, Toronto, ON M4S 2H8 0.97km
-
Cineplex Cinemas
2300 Yonge Street, Toronto, ON M4P 1E4 1.09km -
Mount Pleasant Cinema
675 Mt Pleasant Rd, Toronto, ON M4S 2N2 1.37km -
The ROM Theatre
100 Queen's Park, Toronto, ON M5S 2C6 3.43km
-
Toronto Public Library - Northern District Branch
40 Orchard View Boulevard, Toronto, ON M4R 1B9 1.15km -
Toronto Public Library - Mount Pleasant
599 Mount Pleasant Road, Toronto, ON M4S 2M5 1.31km -
Deer Park Public Library
40 St. Clair Avenue E, Toronto, ON M4W 1A7 1.31km
-
MCI Medical Clinics
160 Eglinton Avenue E, Toronto, ON M4P 3B5 1.3km -
SickKids
555 University Avenue, Toronto, ON M5G 1X8 1.64km -
Sunnybrook Health Sciences Centre
2075 Bayview Avenue, Toronto, ON M4N 3M5 3.35km
-
Oriole Park
201 Oriole Pky (Chaplin Crescent), Toronto ON M5P 2H4 0.24km -
Forest Hill Road Park
179A Forest Hill Rd, Toronto ON 0.31km -
June Rowlands Park
220 Davisville Ave (btwn Mt Pleasant Rd & Acacia Rd), Toronto ON 1.14km
-
RBC Royal Bank
2346 Yonge St (at Orchard View Blvd.), Toronto ON M4P 2W7 1.18km -
Scotiabank
1 St Clair Ave E (at Yonge St.), Toronto ON M4T 2V7 1.31km -
CIBC
535 Saint Clair Ave W (at Vaughan Rd.), Toronto ON M6C 1A3 2.25km
- 4 bath
- 4 bed
- 2500 sqft
39 Standish Avenue, Toronto, Ontario • M4W 3B2 • Rosedale-Moore Park
- 4 bath
- 4 bed
- 1500 sqft
105 Lascelles Boulevard, Toronto, Ontario • M5P 2E5 • Yonge-Eglinton
- 2 bath
- 4 bed
- 1500 sqft
106 Eastbourne Avenue, Toronto, Ontario • M5P 2G3 • Yonge-Eglinton
- 5 bath
- 5 bed
- 3500 sqft
149 Glen Park Avenue, Toronto, Ontario • M6B 2C6 • Englemount-Lawrence
- 3 bath
- 3 bed
- 2000 sqft
51 Hillsdale Avenue East, Toronto, Ontario • M4S 1T4 • Mount Pleasant East














