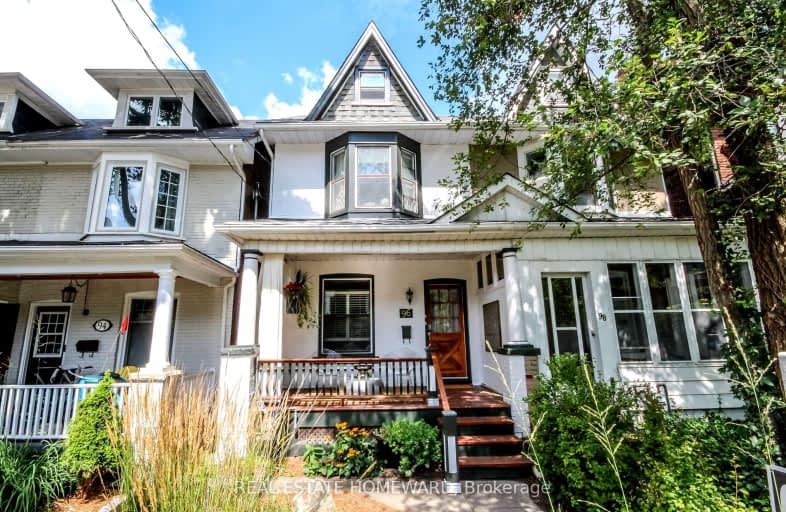Very Walkable
- Daily errands do not require a car.
90
/100
Excellent Transit
- Most errands can be accomplished by public transportation.
76
/100
Very Bikeable
- Most errands can be accomplished on bike.
84
/100

East Alternative School of Toronto
Elementary: Public
0.62 km
ÉÉC du Bon-Berger
Elementary: Catholic
0.47 km
Equinox Holistic Alternative School
Elementary: Public
0.63 km
St Joseph Catholic School
Elementary: Catholic
0.81 km
Blake Street Junior Public School
Elementary: Public
0.62 km
Leslieville Junior Public School
Elementary: Public
0.67 km
First Nations School of Toronto
Secondary: Public
0.81 km
School of Life Experience
Secondary: Public
0.84 km
Subway Academy I
Secondary: Public
0.79 km
Greenwood Secondary School
Secondary: Public
0.84 km
St Patrick Catholic Secondary School
Secondary: Catholic
0.63 km
Riverdale Collegiate Institute
Secondary: Public
0.47 km
-
Greenwood Park
150 Greenwood Ave (at Dundas), Toronto ON M4L 2R1 0.43km -
Monarch Park
115 Felstead Ave (Monarch Park), Toronto ON 0.75km -
Withrow Park Off Leash Dog Park
Logan Ave (Danforth), Toronto ON 1.28km
-
Scotiabank
1046 Queen St E (at Pape Ave.), Toronto ON M4M 1K4 1.4km -
TD Bank Financial Group
493 Parliament St (at Carlton St), Toronto ON M4X 1P3 3.1km -
TD Bank Financial Group
420 Bloor St E (at Sherbourne St.), Toronto ON M4W 1H4 3.73km






