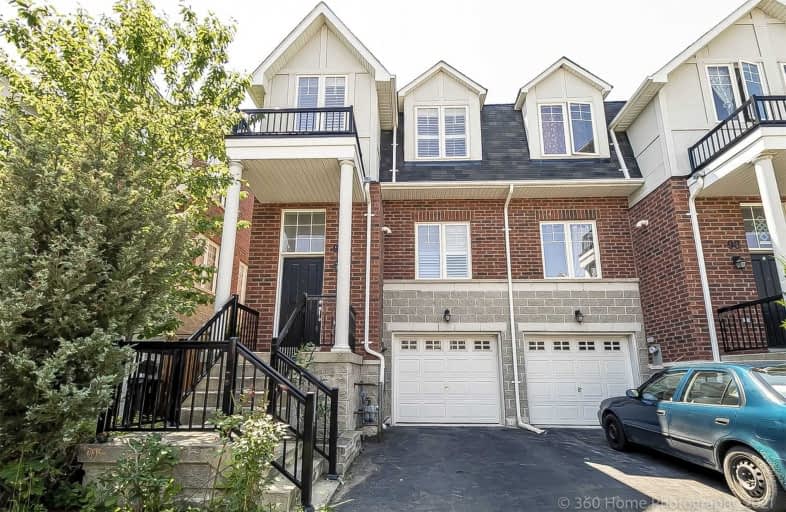Car-Dependent
- Most errands require a car.
Excellent Transit
- Most errands can be accomplished by public transportation.
Bikeable
- Some errands can be accomplished on bike.

J G Workman Public School
Elementary: PublicSt Joachim Catholic School
Elementary: CatholicWarden Avenue Public School
Elementary: PublicSamuel Hearne Public School
Elementary: PublicDanforth Gardens Public School
Elementary: PublicOakridge Junior Public School
Elementary: PublicScarborough Centre for Alternative Studi
Secondary: PublicNotre Dame Catholic High School
Secondary: CatholicNeil McNeil High School
Secondary: CatholicBirchmount Park Collegiate Institute
Secondary: PublicMalvern Collegiate Institute
Secondary: PublicSATEC @ W A Porter Collegiate Institute
Secondary: Public-
MEXITACO
1109 Victoria Park Avenue, Toronto, ON M4B 2K2 1.62km -
Busters by the Bluffs
1539 Kingston Rd, Scarborough, ON M1N 1R9 1.86km -
Tara Inn
2365 Kingston Road, Scarborough, ON M1N 1V1 2.08km
-
Tim Hortons
415 Danforth Rd, Toronto, ON M1L 3X6 0.65km -
Tim Horton's
3276 Saint Clair Avenue E, Toronto, ON M1L 1W1 0.96km -
Prince Supermarket
3502 Danforth Avenue, Scarborough, ON M1L 1E1 1.18km
-
Defy Functional Fitness
94 Laird Drive, Toronto, ON M4G 3V2 6.92km -
GoodLife Fitness
80 Bloor Street W, Toronto, ON M5S 2V1 10.01km -
GoodLife Fitness
111 Wellington St W, Toronto, ON M5J 2S6 10.81km
-
Main Drug Mart
2560 Gerrard Street E, Scarborough, ON M1N 1W8 1.8km -
Cliffside Pharmacy
2340 Kingston Road, Scarborough, ON M1N 1V2 1.99km -
Shoppers Drug Mart
2301 Kingston Road, Toronto, ON M1N 1V1 2.01km
-
Subway
462 Birchmount Road, Scarborough, ON M1K 1N8 0.57km -
Adi Biryani & Kabab House
462 Birchmount Road, Toronto, ON M1K 1N8 0.57km -
Pizza Hut
462 Birchmount Road, Unit 56, Scarborough, ON M1K 1N8 0.6km
-
Shoppers World
3003 Danforth Avenue, East York, ON M4C 1M9 1.91km -
Eglinton Square
1 Eglinton Square, Toronto, ON M1L 2K1 2.79km -
Eglinton Corners
50 Ashtonbee Road, Unit 2, Toronto, ON M1L 4R5 2.96km
-
Tasteco Supermarket
462 Brichmount Road, Unit 18, Toronto, ON M1K 1N8 0.57km -
Sun Valley Market
468 Danforth Road, Toronto, ON M6M 4J3 0.72km -
416grocery
38A N Woodrow Blvd, Scarborough, ON M1K 1W3 1.02km
-
Beer & Liquor Delivery Service Toronto
Toronto, ON 2.81km -
LCBO
1900 Eglinton Avenue E, Eglinton & Warden Smart Centre, Toronto, ON M1L 2L9 3km -
LCBO - Coxwell
1009 Coxwell Avenue, East York, ON M4C 3G4 4.33km
-
Active Auto Repair & Sales
3561 Av Danforth, Scarborough, ON M1L 1E3 1.25km -
Warden Esso
2 Upton Road, Scarborough, ON M1L 2B8 1.62km -
Civic Autos
427 Kennedy Road, Scarborough, ON M1K 2A7 1.74km
-
Cineplex Odeon Eglinton Town Centre Cinemas
22 Lebovic Avenue, Toronto, ON M1L 4V9 2.23km -
Fox Theatre
2236 Queen St E, Toronto, ON M4E 1G2 3.7km -
Alliance Cinemas The Beach
1651 Queen Street E, Toronto, ON M4L 1G5 5.27km
-
Albert Campbell Library
496 Birchmount Road, Toronto, ON M1K 1J9 0.67km -
Dawes Road Library
416 Dawes Road, Toronto, ON M4B 2E8 1.74km -
Taylor Memorial
1440 Kingston Road, Scarborough, ON M1N 1R1 1.96km
-
Providence Healthcare
3276 Saint Clair Avenue E, Toronto, ON M1L 1W1 0.95km -
Michael Garron Hospital
825 Coxwell Avenue, East York, ON M4C 3E7 4.28km -
Scarborough General Hospital Medical Mall
3030 Av Lawrence E, Scarborough, ON M1P 2T7 6.12km
-
Taylor Creek Park
200 Dawes Rd (at Crescent Town Rd.), Toronto ON M4C 5M8 2.63km -
Wigmore Park
Elvaston Dr, Toronto ON 4.02km -
Dieppe Park
455 Cosburn Ave (Greenwood), Toronto ON M4J 2N2 5.04km
-
TD Bank Financial Group
2020 Eglinton Ave E, Scarborough ON M1L 2M6 2.73km -
CIBC
2705 Eglinton Ave E (at Brimley Rd.), Scarborough ON M1K 2S2 4.06km -
Scotiabank
2154 Lawrence Ave E (Birchmount & Lawrence), Toronto ON M1R 3A8 4.8km
- 4 bath
- 3 bed
- 1500 sqft
36 Lily Cup Avenue, Toronto, Ontario • M1L 0H4 • Clairlea-Birchmount
- 4 bath
- 3 bed
- 1500 sqft
35 Bell Estate Road, Toronto, Ontario • M1L 0E2 • Clairlea-Birchmount







