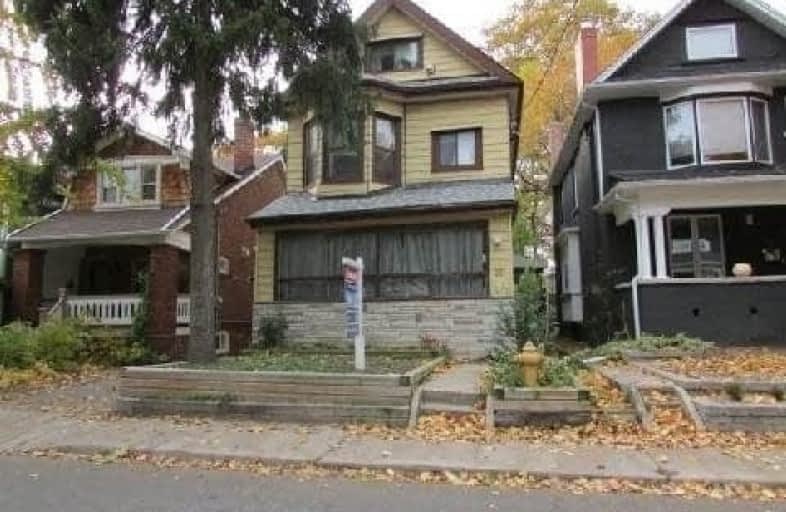
Kimberley Junior Public School
Elementary: Public
1.00 km
Norway Junior Public School
Elementary: Public
0.57 km
St John Catholic School
Elementary: Catholic
0.89 km
Glen Ames Senior Public School
Elementary: Public
0.18 km
Kew Beach Junior Public School
Elementary: Public
0.60 km
Williamson Road Junior Public School
Elementary: Public
0.25 km
Greenwood Secondary School
Secondary: Public
2.55 km
Notre Dame Catholic High School
Secondary: Catholic
1.01 km
St Patrick Catholic Secondary School
Secondary: Catholic
2.30 km
Monarch Park Collegiate Institute
Secondary: Public
1.95 km
Neil McNeil High School
Secondary: Catholic
1.52 km
Malvern Collegiate Institute
Secondary: Public
1.19 km
$
$1,100
- 2 bath
- 3 bed
- 1100 sqft
01-2844 Danforth Avenue, Toronto, Ontario • M4C 1M1 • East End-Danforth



