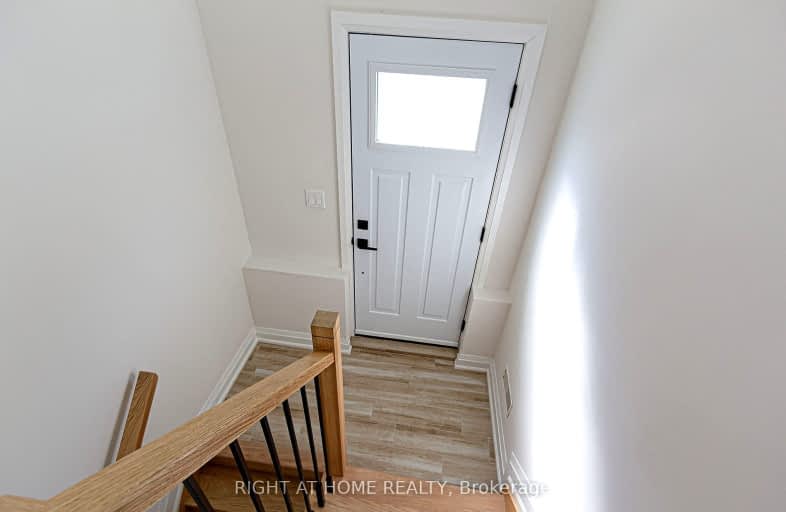Very Walkable
- Most errands can be accomplished on foot.
84
/100
Excellent Transit
- Most errands can be accomplished by public transportation.
78
/100
Bikeable
- Some errands can be accomplished on bike.
63
/100

Victoria Park Elementary School
Elementary: Public
1.25 km
Samuel Hearne Public School
Elementary: Public
1.10 km
Regent Heights Public School
Elementary: Public
0.62 km
Crescent Town Elementary School
Elementary: Public
0.59 km
George Webster Elementary School
Elementary: Public
0.53 km
Our Lady of Fatima Catholic School
Elementary: Catholic
0.82 km
East York Alternative Secondary School
Secondary: Public
2.73 km
Notre Dame Catholic High School
Secondary: Catholic
2.36 km
Neil McNeil High School
Secondary: Catholic
2.68 km
Birchmount Park Collegiate Institute
Secondary: Public
2.73 km
Malvern Collegiate Institute
Secondary: Public
2.14 km
SATEC @ W A Porter Collegiate Institute
Secondary: Public
1.67 km
-
Taylor Creek Park
200 Dawes Rd (at Crescent Town Rd.), Toronto ON M4C 5M8 1.26km -
William Hancox Park
1.68km -
East Lynn Park
E Lynn Ave, Toronto ON 2.69km
-
BMO Bank of Montreal
627 Pharmacy Ave, Toronto ON M1L 3H3 0.95km -
TD Bank Financial Group
2020 Eglinton Ave E, Scarborough ON M1L 2M6 3.13km -
Localcoin Bitcoin ATM - Noor's Fine Foods
838 Broadview Ave, Toronto ON M4K 2R1 5.9km














