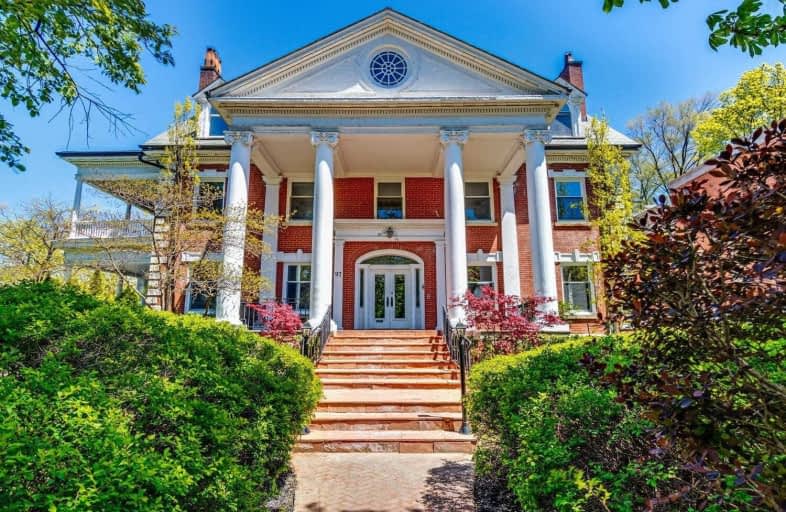Sold on Aug 21, 2021
Note: Property is not currently for sale or for rent.

-
Type: Detached
-
Style: 3-Storey
-
Lot Size: 192.49 x 127 Feet
-
Age: No Data
-
Taxes: $29,883 per year
-
Days on Site: 96 Days
-
Added: May 17, 2021 (3 months on market)
-
Updated:
-
Last Checked: 3 months ago
-
MLS®#: C5237722
-
Listed By: Chestnut park real estate limited, brokerage
Grand Rosedale Heritage Home Awaits Your Personal Touch. Standing Tall And Proud It Is Perfect For Entertaining. Fabulous To Raise A Family. Large White Kitchen With Pantry. Main Floor Laundry Room. Main Floor Powder Room. Master Bedroom Connects With Dressing Room. Freshly Finished Lower Leve1 With 2 Pc Washroom. Steps To Ttc, Parks And Trails. Proximity To Wonderful Schools And Fabulous Summerhill Shopping.
Extras
Fridge, Built In Dishwasher, Stove, Double Sink, Pantry With Double Sink And Stainless Steel Counter, Front Load Washer And Dryer, Electric Light Fixtures, Broadloom Where Laid. Crown Molding. Pot Lights. Large Rooms.
Property Details
Facts for 97 Glen Road, Toronto
Status
Days on Market: 96
Last Status: Sold
Sold Date: Aug 21, 2021
Closed Date: Dec 15, 2021
Expiry Date: Dec 14, 2021
Sold Price: $6,200,000
Unavailable Date: Aug 21, 2021
Input Date: May 17, 2021
Property
Status: Sale
Property Type: Detached
Style: 3-Storey
Area: Toronto
Community: Rosedale-Moore Park
Availability Date: Immediate
Inside
Bedrooms: 9
Bathrooms: 6
Kitchens: 1
Rooms: 13
Den/Family Room: Yes
Air Conditioning: Central Air
Fireplace: Yes
Washrooms: 6
Building
Basement: Finished
Heat Type: Water
Heat Source: Gas
Exterior: Brick
Water Supply: Municipal
Special Designation: Heritage
Parking
Driveway: Private
Garage Spaces: 1
Garage Type: Attached
Covered Parking Spaces: 3
Total Parking Spaces: 4
Fees
Tax Year: 2020
Tax Legal Description: Plan 30E Lots D And E *
Taxes: $29,883
Highlights
Feature: Park
Feature: Place Of Worship
Feature: Public Transit
Feature: School
Land
Cross Street: South Drive
Municipality District: Toronto C09
Fronting On: East
Pool: None
Sewer: Sewers
Lot Depth: 127 Feet
Lot Frontage: 192.49 Feet
Lot Irregularities: See Attached Referenc
Additional Media
- Virtual Tour: https://tours.homesinmotion.ca/1834231?idx=1
Rooms
Room details for 97 Glen Road, Toronto
| Type | Dimensions | Description |
|---|---|---|
| Living Main | - | Marble Fireplace, Hardwood Floor, Pocket Doors |
| Dining Main | - | Marble Fireplace, Panelled, W/O To Patio |
| Library Main | - | Hardwood Floor, Fireplace, W/O To Deck |
| Kitchen Main | - | Ceramic Floor, Pantry, Family Size Kitchen |
| Master 2nd | - | Broadloom, 6 Pc Ensuite, W/O To Porch |
| 2nd Br 2nd | - | Broadloom, Closet, W/O To Porch |
| 3rd Br 2nd | - | Broadloom, Closet, 4 Pc Ensuite |
| 4th Br 2nd | - | Broadloom, 4 Pc Bath |
| 5th Br 2nd | - | Broadloom |
| Br 3rd | - | Broadloom, 3 Pc Bath |
| Br 3rd | - | Broadloom |
| Br 3rd | - | Broadloom |
| XXXXXXXX | XXX XX, XXXX |
XXXX XXX XXXX |
$X,XXX,XXX |
| XXX XX, XXXX |
XXXXXX XXX XXXX |
$X,XXX,XXX |
| XXXXXXXX XXXX | XXX XX, XXXX | $6,200,000 XXX XXXX |
| XXXXXXXX XXXXXX | XXX XX, XXXX | $6,995,000 XXX XXXX |

Msgr Fraser College (OL Lourdes Campus)
Elementary: CatholicRosedale Junior Public School
Elementary: PublicWhitney Junior Public School
Elementary: PublicWinchester Junior and Senior Public School
Elementary: PublicOur Lady of Lourdes Catholic School
Elementary: CatholicRose Avenue Junior Public School
Elementary: PublicMsgr Fraser College (St. Martin Campus)
Secondary: CatholicNative Learning Centre
Secondary: PublicCollège français secondaire
Secondary: PublicMsgr Fraser-Isabella
Secondary: CatholicJarvis Collegiate Institute
Secondary: PublicRosedale Heights School of the Arts
Secondary: Public

