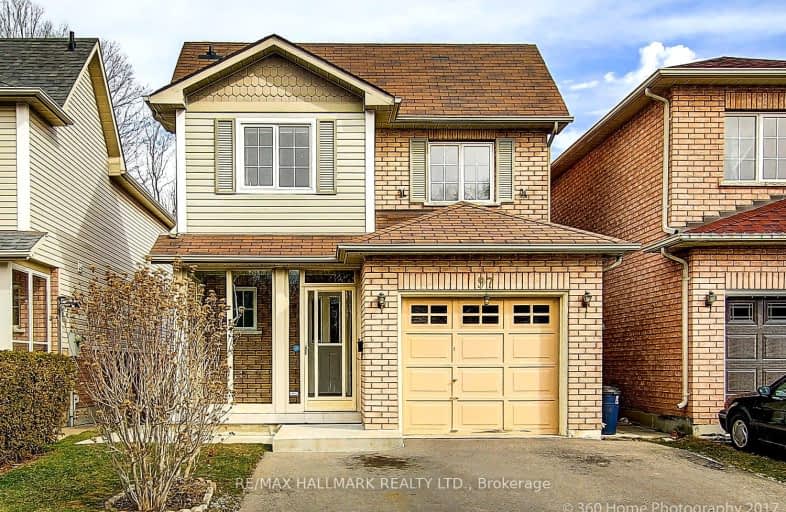
Video Tour
Somewhat Walkable
- Some errands can be accomplished on foot.
58
/100
Good Transit
- Some errands can be accomplished by public transportation.
69
/100
Somewhat Bikeable
- Most errands require a car.
37
/100

Poplar Road Junior Public School
Elementary: Public
1.50 km
West Hill Public School
Elementary: Public
0.89 km
St Malachy Catholic School
Elementary: Catholic
1.27 km
St Martin De Porres Catholic School
Elementary: Catholic
0.53 km
Eastview Public School
Elementary: Public
1.21 km
Joseph Brant Senior Public School
Elementary: Public
0.35 km
Native Learning Centre East
Secondary: Public
2.58 km
Maplewood High School
Secondary: Public
1.45 km
West Hill Collegiate Institute
Secondary: Public
1.36 km
Sir Oliver Mowat Collegiate Institute
Secondary: Public
3.36 km
St John Paul II Catholic Secondary School
Secondary: Catholic
3.09 km
Sir Wilfrid Laurier Collegiate Institute
Secondary: Public
2.53 km
-
Bill Hancox Park
101 Bridgeport Dr (Lawrence & Bridgeport), Scarborough ON 3km -
Port Union Village Common Park
105 Bridgend St, Toronto ON M9C 2Y2 3.79km -
Port Union Waterfront Park
305 Port Union Rd (Lake Ontario), Scarborough ON 4.08km
-
Scotiabank
300 Borough Dr (in Scarborough Town Centre), Scarborough ON M1P 4P5 6.28km -
TD Bank Financial Group
2050 Lawrence Ave E, Scarborough ON M1R 2Z5 6.99km -
TD Bank Financial Group
2098 Brimley Rd, Toronto ON M1S 5X1 7.61km
$X,XXX
- — bath
- — bed
- — sqft
11 Dalehurst Avenue #main Avenue, Toronto, Ontario • M1G 2X6 • Morningside












