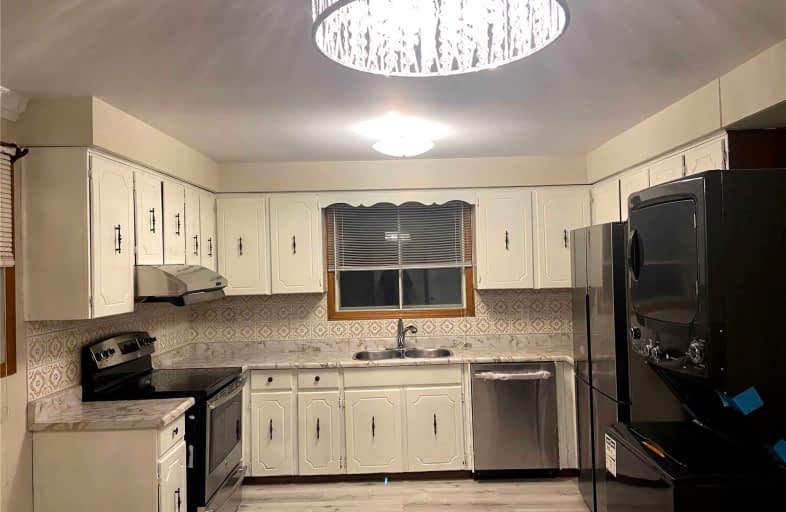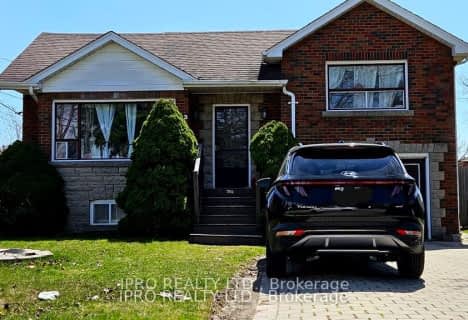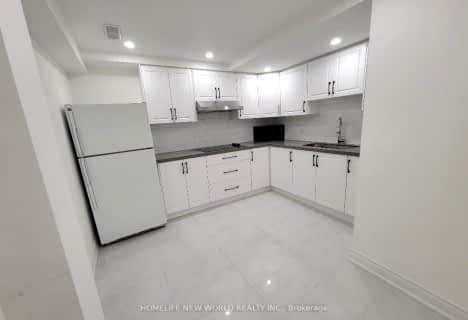Car-Dependent
- Most errands require a car.
Good Transit
- Some errands can be accomplished by public transportation.
Somewhat Bikeable
- Most errands require a car.

Highland Heights Junior Public School
Elementary: PublicLynnwood Heights Junior Public School
Elementary: PublicJohn Buchan Senior Public School
Elementary: PublicAgincourt Junior Public School
Elementary: PublicInglewood Heights Junior Public School
Elementary: PublicTam O'Shanter Junior Public School
Elementary: PublicDelphi Secondary Alternative School
Secondary: PublicMsgr Fraser-Midland
Secondary: CatholicSir William Osler High School
Secondary: PublicStephen Leacock Collegiate Institute
Secondary: PublicFrancis Libermann Catholic High School
Secondary: CatholicAgincourt Collegiate Institute
Secondary: Public-
VSOP KTV
8 Glen Watford Drive, Toronto, ON M1S 2C1 1.11km -
Orchid Garden Bar & Grill
2260 Birchmount Road, Toronto, ON M1T 2M2 1.15km -
DouYin Bar
2901 Kennedy Road, Scarborough, ON M1V 1S8 1.72km
-
Kin Kin Bubble Tea
3850 E Sheppard Avenue, Toronto, ON M1T 3L4 0.56km -
Tim Hortons
3850 Sheppard Avenue E, Scarborough, ON M1T 3L4 0.62km -
Soho Bakery and Cafe
4002 Sheppard Avenue E, Toronto, ON M1S 4R5 0.62km
-
LA Fitness
33 William Kitchen Rd Building J, Ste 5, Scarborough, ON M1P 5B7 1.74km -
Bridlewood Fit4Less
2900 Warden Avenue, Scarborough, ON M1W 2S8 2.38km -
GoodLife Fitness
1755 Brimley Rd, Scarborough, ON M1P 0A3 2.5km
-
Shoppers Drug Mart
2330 Kennedy Road, Toronto, ON M1T 0A2 0.55km -
Rexall
3607 Sheppard Avenue E, Toronto, ON M1T 3K8 1.16km -
Pharma Plus
4040 Finch Avenue E, Scarborough, ON M1S 4V5 1.52km
-
McDonald's
3850 Sheppard Avenue E, Walmart, Agincourt, ON M1T 3L4 0.52km -
Kin Kin Bubble Tea
3850 E Sheppard Avenue, Toronto, ON M1T 3L4 0.56km -
Pizza Pizza
3850 Sheppard Avenue E, Scarborough, ON M1T 3L4 0.75km
-
Agincourt Mall
3850 Sheppard Avenue E, Scarborough, ON M1T 3L4 0.57km -
Dynasty Centre
8 Glen Watford Drive, Scarborough, ON M1S 2C1 1.11km -
U Health Centre
2101 Brimley Road, Toronto, ON M1S 2B4 1.72km
-
Nick's No Frills
3850 Sheppard Avenue E, Scarborough, ON M1T 3L4 0.57km -
Chung Hing Supermarket
17 Milliken Boulevard, toronto, ON M1V 1V3 1.64km -
Chialee Manufacturing Company
23 Milliken Boulevard, Unit B19, Toronto, ON M1V 5H7 1.73km
-
LCBO
21 William Kitchen Rd, Scarborough, ON M1P 5B7 1.88km -
LCBO
748-420 Progress Avenue, Toronto, ON M1P 5J1 2.62km -
LCBO
1571 Sandhurst Circle, Toronto, ON M1V 1V2 2.69km
-
Petro-Canada
3905 Sheppard Avenue E, Toronto, ON M1T 3L5 0.67km -
Shell Canada Products
2801 Av Midland, Scarborough, ON M1S 1S3 1.11km -
Circle K
3600 Sheppard Avenue E, Scarborough, ON M1T 3K7 1.12km
-
Woodside Square Cinemas
1571 Sandhurst Circle, Toronto, ON M1V 1V2 2.87km -
Cineplex Cinemas Scarborough
300 Borough Drive, Scarborough Town Centre, Scarborough, ON M1P 4P5 3.14km -
Cineplex Cinemas Fairview Mall
1800 Sheppard Avenue E, Unit Y007, North York, ON M2J 5A7 4.47km
-
Agincourt District Library
155 Bonis Avenue, Toronto, ON M1T 3W6 0.51km -
Toronto Public Library Bridlewood Branch
2900 Warden Ave, Toronto, ON M1W 2.38km -
Woodside Square Library
1571 Sandhurst Cir, Toronto, ON M1V 1V2 2.68km
-
The Scarborough Hospital
3030 Birchmount Road, Scarborough, ON M1W 3W3 2.09km -
Canadian Medicalert Foundation
2005 Sheppard Avenue E, North York, ON M2J 5B4 4.21km -
Scarborough General Hospital Medical Mall
3030 Av Lawrence E, Scarborough, ON M1P 2T7 4.91km
-
Highland Heights Park
30 Glendower Circt, Toronto ON 1.13km -
Lynngate Park
133 Cass Ave, Toronto ON M1T 2B5 1.59km -
Atria Buildings Park
2235 Sheppard Ave E (Sheppard and Victoria Park), Toronto ON M2J 5B5 3.5km
-
TD Bank Financial Group
3477 Sheppard Ave E (at Aragon Ave), Scarborough ON M1T 3K6 1.54km -
TD Bank
2135 Victoria Park Ave (at Ellesmere Avenue), Scarborough ON M1R 0G1 4.03km -
TD Bank Financial Group
7077 Kennedy Rd (at Steeles Ave. E, outside Pacific Mall), Markham ON L3R 0N8 4.28km
- 1 bath
- 3 bed
MAIN-113 Pitfield Road, Toronto, Ontario • M1S 1Y5 • Agincourt South-Malvern West
- 1 bath
- 2 bed
18 Frances Crescent, Toronto, Ontario • M1S 2E5 • Agincourt South-Malvern West
- 2 bath
- 3 bed
(Lowe-15 Moraine Hill Drive Drive, Toronto, Ontario • M1T 2A1 • Tam O'Shanter-Sullivan
- 1 bath
- 3 bed
Main-34 Wishing Well Drive, Toronto, Ontario • M1T 1J1 • Tam O'Shanter-Sullivan
- 2 bath
- 2 bed
Bsmt-34 Wishing Well Drive, Toronto, Ontario • M1T 1J1 • Tam O'Shanter-Sullivan
- 1 bath
- 2 bed
BSMT-19 Montgomery Avenue, Toronto, Ontario • M1S 2G4 • Agincourt South-Malvern West














