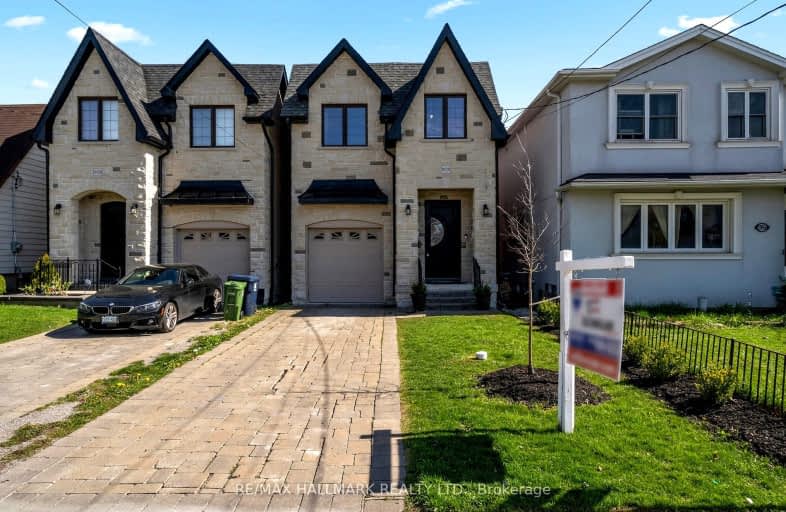Very Walkable
- Most errands can be accomplished on foot.
Good Transit
- Some errands can be accomplished by public transportation.
Bikeable
- Some errands can be accomplished on bike.

Cliffside Public School
Elementary: PublicChine Drive Public School
Elementary: PublicNorman Cook Junior Public School
Elementary: PublicJ G Workman Public School
Elementary: PublicBirch Cliff Heights Public School
Elementary: PublicJohn A Leslie Public School
Elementary: PublicCaring and Safe Schools LC3
Secondary: PublicSouth East Year Round Alternative Centre
Secondary: PublicScarborough Centre for Alternative Studi
Secondary: PublicBirchmount Park Collegiate Institute
Secondary: PublicBlessed Cardinal Newman Catholic School
Secondary: CatholicR H King Academy
Secondary: Public-
Tara Inn
2365 Kingston Road, Scarborough, ON M1N 1V1 0.28km -
Working Dog Saloon
3676 St Clair Avenue E, Toronto, ON M1M 1T2 1.48km -
Busters by the Bluffs
1539 Kingston Rd, Scarborough, ON M1N 1R9 2.22km
-
Tim Hortons
2294 Kingston Rd, Scarborough, ON M1N 1T9 0.13km -
D’amo
2269 Kingston Road, Toronto, ON M1N 1T8 0.21km -
Starbucks
2387 Kingston Road, Unit 1001, Scarborough, ON M1N 1V1 0.39km
-
Cliffside Pharmacy
2340 Kingston Road, Scarborough, ON M1N 1V2 0.18km -
Shoppers Drug Mart
2301 Kingston Road, Toronto, ON M1N 1V1 0.2km -
Main Drug Mart
2560 Gerrard Street E, Scarborough, ON M1N 1W8 2.78km
-
Tim Hortons
2294 Kingston Rd, Scarborough, ON M1N 1T9 0.13km -
Masala King
2286 Kingston Road, Toronto, ON M1N 1T6 0.14km -
Masala King
2286 Kingston Rd, Toronto, ON M1N 1T9 0.14km
-
Cliffcrest Plaza
3049 Kingston Rd, Toronto, ON M1M 1P1 2.76km -
Shoppers World
3003 Danforth Avenue, East York, ON M4C 1M9 3.33km -
Eglinton Corners
50 Ashtonbee Road, Unit 2, Toronto, ON M1L 4R5 3.9km
-
The Bulk Barn
2422 Kingston Rd, Scarborough, ON M1N 1V2 0.35km -
Rod and Joe's No Frills
2471 Kingston Road, Toronto, ON M1N 1G4 0.54km -
416grocery
38A N Woodrow Blvd, Scarborough, ON M1K 1W3 0.9km
-
LCBO
1900 Eglinton Avenue E, Eglinton & Warden Smart Centre, Toronto, ON M1L 2L9 4.04km -
Beer & Liquor Delivery Service Toronto
Toronto, ON 4.36km -
LCBO - The Beach
1986 Queen Street E, Toronto, ON M4E 1E5 5.52km
-
Heritage Ford Sales
2660 Kingston Road, Scarborough, ON M1M 1L6 1.03km -
Civic Autos
427 Kennedy Road, Scarborough, ON M1K 2A7 1.25km -
Active Auto Repair & Sales
3561 Av Danforth, Scarborough, ON M1L 1E3 2.15km
-
Cineplex Odeon Eglinton Town Centre Cinemas
22 Lebovic Avenue, Toronto, ON M1L 4V9 3.43km -
Fox Theatre
2236 Queen St E, Toronto, ON M4E 1G2 4.62km -
Alliance Cinemas The Beach
1651 Queen Street E, Toronto, ON M4L 1G5 6.6km
-
Albert Campbell Library
496 Birchmount Road, Toronto, ON M1K 1J9 1.24km -
Taylor Memorial
1440 Kingston Road, Scarborough, ON M1N 1R1 2.51km -
Cliffcrest Library
3017 Kingston Road, Toronto, ON M1M 1P1 2.77km
-
Providence Healthcare
3276 Saint Clair Avenue E, Toronto, ON M1L 1W1 2.53km -
Scarborough Health Network
3050 Lawrence Avenue E, Scarborough, ON M1P 2T7 5.51km -
Scarborough General Hospital Medical Mall
3030 Av Lawrence E, Scarborough, ON M1P 2T7 5.59km
-
Bluffers Park
7 Brimley Rd S, Toronto ON M1M 3W3 1.81km -
Taylor Creek Park
200 Dawes Rd (at Crescent Town Rd.), Toronto ON M4C 5M8 4.41km -
Wigmore Park
Elvaston Dr, Toronto ON 5.37km
-
TD Bank Financial Group
673 Warden Ave, Toronto ON M1L 3Z5 1.98km -
TD Bank Financial Group
2020 Eglinton Ave E, Scarborough ON M1L 2M6 3.48km -
TD Bank
2135 Victoria Park Ave (at Ellesmere Avenue), Scarborough ON M1R 0G1 7.51km
- 4 bath
- 4 bed
- 2000 sqft
57A Jeavons Avenue, Toronto, Ontario • M1K 1T1 • Clairlea-Birchmount














